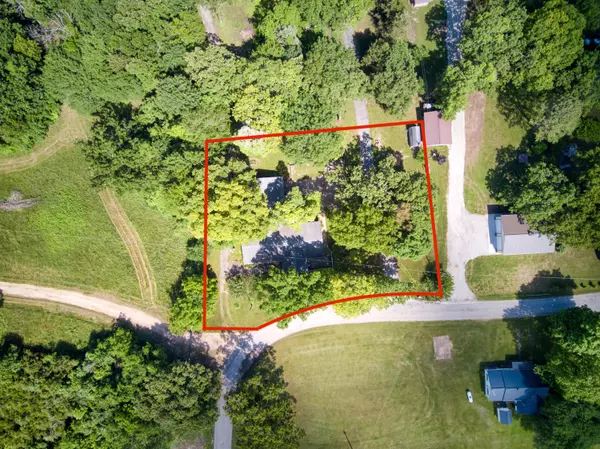For more information regarding the value of a property, please contact us for a free consultation.
27722 Farm Road 1200 Eagle Rock, MO 65641
Want to know what your home might be worth? Contact us for a FREE valuation!

Our team is ready to help you sell your home for the highest possible price ASAP
Key Details
Property Type Vacant Land
Sub Type Manufactured On Land
Listing Status Sold
Purchase Type For Sale
Square Footage 1,904 sqft
Price per Sqft $92
Subdivision Barry-Not In List
MLS Listing ID SOM60191828
Sold Date 05/09/22
Style One Story,Manufactured
Bedrooms 3
Full Baths 2
Total Fin. Sqft 1904
Originating Board somo
Rental Info No
Year Built 1994
Annual Tax Amount $862
Tax Year 2020
Lot Size 0.700 Acres
Acres 0.7
Property Description
Want your own place close to the lake?? Cute home on a good sized lot with a bit of a view of Table Rock Lake. Manufactured home with an added on garage. Three bedrooms all with walk in closets and two full baths. 360 square foot enclosed breezeway between house and garage that is heated and provides good extra space. Garage is nicely oversized at 900 square feet measuring 30 ft x 30 ft for all those lake toys! Eagle Rock Marina is just around the corner. Very close to Holiday Island and Eureka Springs also.
Location
State MO
County Barry
Area 1904
Direction From Eagle Rock bridge on 86. Take 86 east to Farm Road 1200. North on FR 1200. House will be on your right.
Rooms
Other Rooms Bedroom-Master (Main Floor), Great Room, Pantry
Dining Room Dining Room, Kitchen Bar
Interior
Interior Features Cathedral Ceiling(s), Jetted Tub, Soaking Tub, W/D Hookup, Walk-In Closet(s), Walk-in Shower
Heating Central
Cooling Ceiling Fan(s), Central Air
Flooring Carpet, Laminate
Fireplaces Type Gas, Great Room
Equipment Generator
Fireplace No
Appliance Dishwasher, Free-Standing Gas Oven
Heat Source Central
Laundry Main Floor
Exterior
Parking Features Driveway, Garage Door Opener, Oversized, Paved
Garage Spaces 2.0
Carport Spaces 2
Waterfront Description View
View Y/N Yes
View Lake
Accessibility Accessible Bedroom, Accessible Central Living Area, Accessible Closets, Accessible Common Area, Accessible Doors, Accessible Entrance, Accessible Full Bath, Accessible Kitchen
Garage Yes
Building
Lot Description Lake View, Landscaping, Paved Frontage, Secluded, Trees, Water View
Story 1
Foundation Permanent
Sewer Septic Tank
Water Private Well
Architectural Style One Story, Manufactured
Schools
Elementary Schools Cassville
Middle Schools Cassville
High Schools Cassville
Others
Association Rules None
Acceptable Financing Cash, Conventional
Listing Terms Cash, Conventional
Read Less
Brought with Shelly High RE/MAX Lakeside
GET MORE INFORMATION




