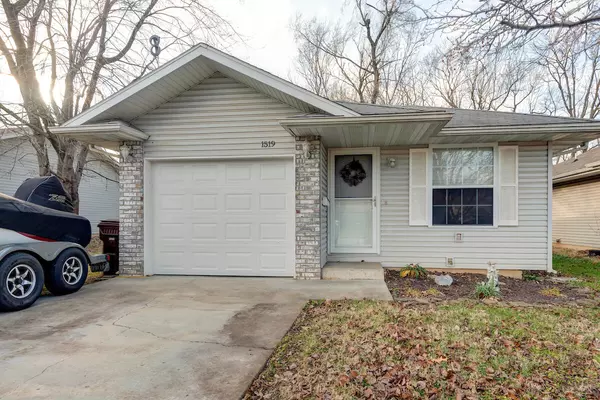For more information regarding the value of a property, please contact us for a free consultation.
1519 N Drury AVE Springfield, MO 65802
Want to know what your home might be worth? Contact us for a FREE valuation!

Our team is ready to help you sell your home for the highest possible price ASAP
Key Details
Property Type Single Family Home
Sub Type Single Family Residence
Listing Status Sold
Purchase Type For Sale
Square Footage 904 sqft
Price per Sqft $121
Subdivision Homeland
MLS Listing ID SOM60210632
Sold Date 04/01/22
Style Traditional
Bedrooms 2
Full Baths 1
Construction Status No
Total Fin. Sqft 904
Originating Board somo
Rental Info No
Year Built 2002
Annual Tax Amount $729
Tax Year 2020
Lot Size 6,098 Sqft
Acres 0.14
Lot Dimensions 40X155
Property Description
This is a great opportunity to own a FULLY remodeled home for less than what you may be spending a month on rent. This home features vaulted and tray ceilings, stainless steel appliances (seller is including refrigerator AND washer & dryer with purchase), fresh paint, newer water heater, transferable termite warranty and vinyl plank flooring throughout (NO carpet)! Come see this adorable, CLEAN home today!
Location
State MO
County Greene
Area 904
Direction Heading north on US-160, turn right/east onto Division St. Turn left onto N Colgate Ave, turn right to continue onto Division. Turn left onto N Drury Ave, house will be on the left.
Interior
Interior Features Smoke Detector(s), Tray Ceiling(s), Vaulted Ceiling(s), W/D Hookup
Heating Forced Air
Cooling Ceiling Fan(s), Central Air
Flooring Vinyl
Fireplace No
Appliance Dishwasher, Disposal, Dryer, Free-Standing Electric Oven, Microwave, Refrigerator, Washer
Heat Source Forced Air
Exterior
Exterior Feature Rain Gutters
Parking Features Driveway, Garage Faces Front
Garage Spaces 1.0
Carport Spaces 1
Waterfront Description None
Roof Type Composition
Street Surface Asphalt
Garage Yes
Building
Lot Description Landscaping, Trees
Story 1
Foundation Crawl Space
Sewer Public Sewer
Water City
Architectural Style Traditional
Structure Type Brick,Vinyl Siding
Construction Status No
Schools
Elementary Schools Sgf-Williams
Middle Schools Sgf-Reed
High Schools Sgf-Hillcrest
Others
Association Rules None
Acceptable Financing Cash, Conventional, FHA, VA
Listing Terms Cash, Conventional, FHA, VA
Read Less
Brought with Matthew Baker Baker Homes and Property Management LLC
GET MORE INFORMATION




