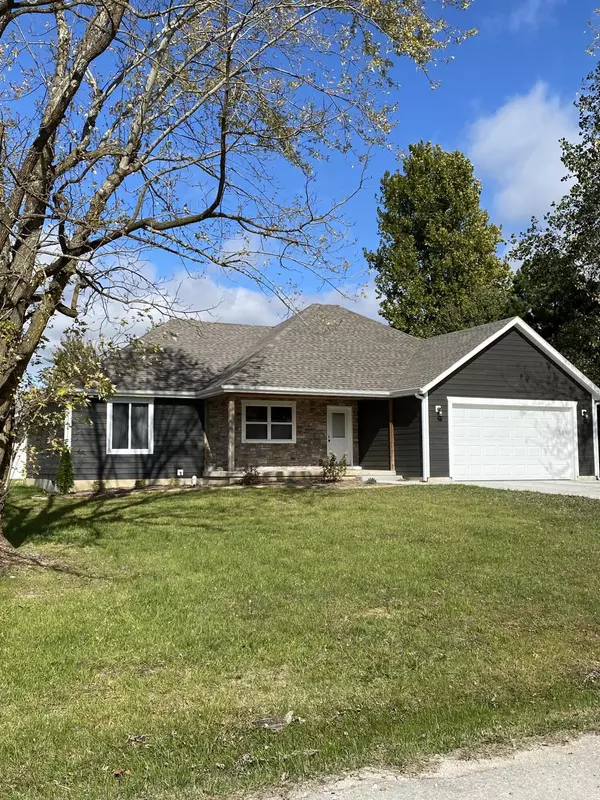For more information regarding the value of a property, please contact us for a free consultation.
809 Shaffer ST Marshfield, MO 65706
Want to know what your home might be worth? Contact us for a FREE valuation!

Our team is ready to help you sell your home for the highest possible price ASAP
Key Details
Property Type Single Family Home
Sub Type Single Family Residence
Listing Status Sold
Purchase Type For Sale
Square Footage 1,447 sqft
Price per Sqft $145
Subdivision Webster-Not In List
MLS Listing ID SOM60204092
Sold Date 12/29/21
Style One Story
Bedrooms 3
Full Baths 2
Total Fin. Sqft 1447
Originating Board somo
Rental Info No
Year Built 2021
Annual Tax Amount $43
Tax Year 2020
Lot Size 0.290 Acres
Acres 0.29
Property Description
Completed in July 2021, this home is just like new! 3 bedroom/2 bath with a 2 car garage and close to 1500 sq ft of living area located on a corner lot. Engineered hardwood, granite and tile throughout the home. Double shower heads in master bath walk in shower, large walk in closet, and double sink vanity. Vaulted board and batten ceilings in the living area and master bedroom. Come see this one today! Owner/Agent
Location
State MO
County Webster
Area 1447
Direction From Springfield take I-44 to exit 100 in Marshfield. Right on Spur Drive through town to four way stop. Right on Crittenden-Left on East Hwy 38-right on Elm-Right on Shaffer.
Rooms
Dining Room Kitchen/Dining Combo
Interior
Interior Features Beamed Ceilings, Granite Counters, Internet - DSL, Smoke Detector(s), Vaulted Ceiling(s), W/D Hookup, Walk-In Closet(s), Walk-in Shower
Heating Central, Forced Air, Heat Pump
Cooling Ceiling Fan(s), Central Air
Flooring Engineered Hardwood, Tile
Fireplace No
Appliance Dishwasher, Disposal, Electric Water Heater, Free-Standing Electric Oven, Microwave
Heat Source Central, Forced Air, Heat Pump
Laundry Main Floor
Exterior
Parking Features Garage Door Opener, Garage Faces Front
Garage Spaces 2.0
Carport Spaces 2
Waterfront Description None
Roof Type Composition
Street Surface Asphalt
Garage Yes
Building
Lot Description Landscaping
Story 1
Foundation Poured Concrete
Sewer Public Sewer
Water City
Architectural Style One Story
Structure Type Hardboard Siding
Schools
Elementary Schools Marshfield
Middle Schools Marshfield
High Schools Marshfield
Others
Association Rules None
Acceptable Financing Cash, Conventional, FHA, USDA/RD, VA
Listing Terms Cash, Conventional, FHA, USDA/RD, VA
Read Less
Brought with Mike Verrone Murney Associates - Primrose
GET MORE INFORMATION




