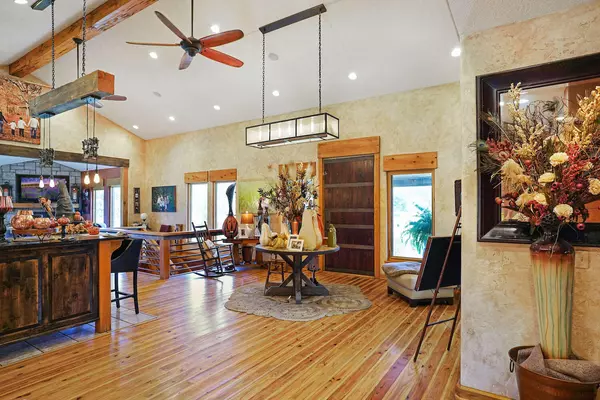For more information regarding the value of a property, please contact us for a free consultation.
3283 South Highway 63 Mammoth Spring, AR 72554
Want to know what your home might be worth? Contact us for a FREE valuation!

Our team is ready to help you sell your home for the highest possible price ASAP
Key Details
Property Type Single Family Home
Sub Type Single Family Residence
Listing Status Sold
Purchase Type For Sale
Square Footage 3,787 sqft
Price per Sqft $158
MLS Listing ID SOM60202585
Sold Date 04/07/22
Style One Story,Country
Bedrooms 4
Full Baths 2
Half Baths 1
Construction Status No
Total Fin. Sqft 3787
Originating Board somo
Rental Info No
Year Built 2015
Annual Tax Amount $1,570
Tax Year 2020
Lot Size 30.000 Acres
Acres 30.0
Property Description
SPRING/CREEK/ HOME/SHOP on 30 acres valley/hills/open and timbered land, CREEK runs through the pasture and hay land, nice woods for wildlife cover. Comes with a custom home approximately 3800 sq ft. with geothermal heat and air. The living, kitchen, breakfast area is all one great room, with a separate dining room. Office has large sliding glass doors and lots of storage with custom cabinets some slide out for additional storage. Outstanding master bedroom, 2 large walk-in closets, large bath with air jet tub and tiled walk-in shower, large windows on 2 sides. Basement has living/game room, 2 bedrooms, bath and ground level walk out to covered patio. Home features vaulted ceilings and cypress open beams. Cabinetry and interior doors are of knotty alder wood. All Electrolux appliances, refrigerator, dishwasher, propane Cook Top, Double electric ovens and ice maker. Upper and lower covered porches overlooking spring fed pond and creek. Take a swim in the pond if you can stand the cold water. Want a farm, hobby farm or just retirement home in the country??? Includes shop building with office and restrooms, set up currently for wood working. Reduced to $599,000 Call for appointment.
Location
State AR
County Fulton
Area 3787
Direction Highway 63 South, Just past Field Creek, Driveway to the right, Look for Sign.
Rooms
Other Rooms Loft, Family Room - Down, Family Room, Great Room, Office, Pantry
Basement Concrete, Finished, Walk-Out Access, Walk-Up Access, Partial
Dining Room Dining Room, Island, Kitchen Bar
Interior
Interior Features Beamed Ceilings, Granite Counters, High Ceilings, Vaulted Ceiling(s), W/D Hookup, Walk-In Closet(s), Walk-in Shower
Heating Geothermal
Cooling Geo Thermal/Ground Source
Flooring Carpet, Tile, Wood
Fireplaces Type Living Room
Fireplace No
Appliance Gas Cooktop, Dishwasher, Disposal, Electric Water Heater, Ice Maker, Refrigerator, Wall Oven - Double Electric, Wall Oven - Electric, Water Softener Owned
Heat Source Geothermal
Laundry In Basement
Exterior
Exterior Feature Rain Gutters, Water Access
Parking Features Covered, Driveway, Gravel
Garage Spaces 2.0
Fence None
Waterfront Description None
View Creek/Stream, Panoramic
Roof Type Composition,Metal
Street Surface Gravel
Garage Yes
Building
Lot Description Acreage, Bottom Ground, Cleared, Dead End Street, Pond(s), Secluded, Trees, Valley View, Waterfront, Water View
Story 1
Foundation Poured Concrete
Sewer Septic Tank
Water Private Well
Architectural Style One Story, Country
Structure Type Cultured Stone,Other,Wood Siding
Construction Status No
Schools
Elementary Schools Mammoth Spring
Middle Schools Mammoth Spring
High Schools Mammoth Spring
Others
Association Rules None
Read Less
Brought with Alan Bassham RE/MAX Real Estate Exchange
GET MORE INFORMATION




