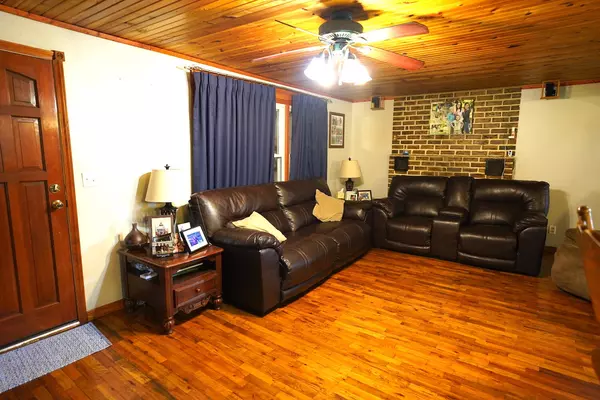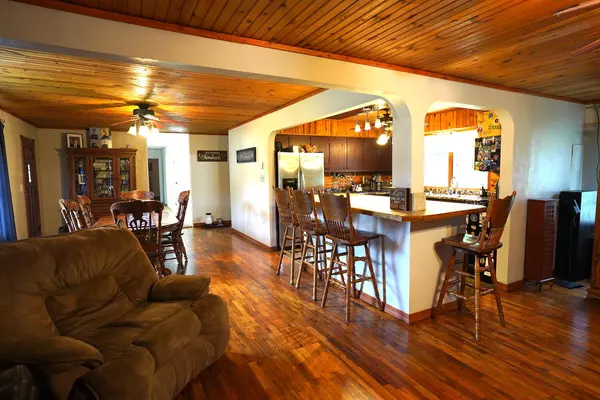For more information regarding the value of a property, please contact us for a free consultation.
1180 Bethel AVE Mammoth Spring, AR 72554
Want to know what your home might be worth? Contact us for a FREE valuation!

Our team is ready to help you sell your home for the highest possible price ASAP
Key Details
Property Type Single Family Home
Sub Type Single Family Residence
Listing Status Sold
Purchase Type For Sale
Square Footage 3,028 sqft
Price per Sqft $82
Subdivision Fulton-Not In List
MLS Listing ID SOM60202678
Sold Date 06/27/22
Style One Story,Ranch
Bedrooms 5
Full Baths 3
Total Fin. Sqft 3028
Originating Board somo
Rental Info No
Year Built 1960
Annual Tax Amount $1,268
Tax Year 2020
Lot Size 0.650 Acres
Acres 0.65
Property Description
ROOM FOR EVERYONE- This 5 bedroom 3 bath home in town is just what you need! Sitting on a large corner lot on a quiet street, it has a nice large front yard, and a two car garage you can control with your phone. Inside the owners have done a lot of updates so you just can move right in. Metal roof has another 25 years on it. Central heat and air, or optional pellet stove with recently replaced flu. Open concept kitchen/living/dinning, and most of the living space is on the main level. Master bedroom has new bamboo flooring, and all bathrooms have been remodeled in the last few years. Fresh paint, new interior doors and led lighting inside. Below you have a spacious bedroom, and a bonus space for entertainment. Walkout access and large windows so you don't fell like your in a basement. Perfect for your next home if you need more space. Call today to schedule an appointment!
Location
State AR
County Fulton
Area 3028
Direction from Hwy 63& Hwy 9 go West toward Salem. Take a left on 10th st, then first right on Bethal. House is at the end on the left, on corner.
Rooms
Other Rooms Bedroom-Master (Main Floor), Bonus Room, Den, Family Room, Living Areas (2), Office
Basement Exterior Entry, Finished, Interior Entry, Walk-Out Access, Partial
Dining Room Formal Dining
Interior
Interior Features Internet - DSL, Laminate Counters, Security System, Tile Counters, W/D Hookup, Walk-in Shower
Heating Fireplace(s), Heat Pump Dual Fuel, Stove, Ventless
Cooling Central Air
Flooring Carpet, Hardwood, Laminate, See Remarks, Tile
Fireplaces Type Family Room
Fireplace No
Appliance Dishwasher, Disposal, Free-Standing Electric Oven, Microwave, Propane Water Heater, Refrigerator, Water Softener Owned
Heat Source Fireplace(s), Heat Pump Dual Fuel, Stove, Ventless
Laundry Main Floor
Exterior
Exterior Feature Rain Gutters, Water Access
Parking Features Garage Faces Side
Garage Spaces 2.0
Carport Spaces 2
Waterfront Description None
View City
Roof Type Metal
Street Surface Asphalt
Garage Yes
Building
Lot Description Cleared, Corner Lot, Paved Frontage, Trees
Story 1
Foundation Block, Crawl Space
Sewer Public Sewer
Water City
Architectural Style One Story, Ranch
Structure Type Brick,Vinyl Siding
Schools
Elementary Schools Mammoth Spring
Middle Schools Mammoth Spring
High Schools Mammoth Spring
Others
Association Rules None
Read Less
Brought with Non-MLSMember Non-MLSMember Default Non Member Office
GET MORE INFORMATION




