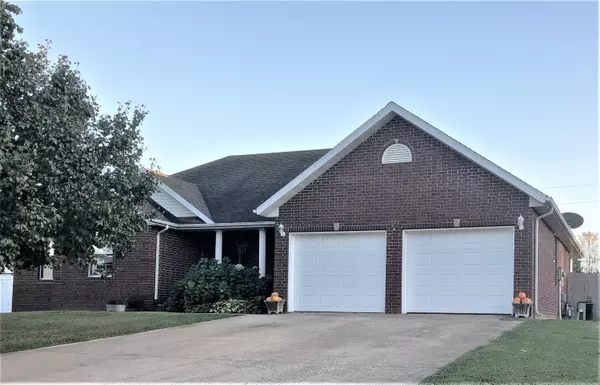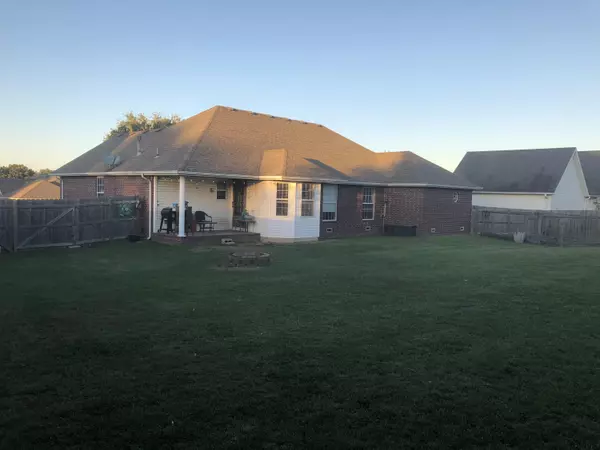For more information regarding the value of a property, please contact us for a free consultation.
1020 Berkley DR Marshfield, MO 65706
Want to know what your home might be worth? Contact us for a FREE valuation!

Our team is ready to help you sell your home for the highest possible price ASAP
Key Details
Property Type Single Family Home
Sub Type Single Family Residence
Listing Status Sold
Purchase Type For Sale
Square Footage 1,752 sqft
Price per Sqft $131
MLS Listing ID SOM60203490
Sold Date 11/17/21
Style One Story,Ranch
Bedrooms 4
Full Baths 2
Half Baths 1
Total Fin. Sqft 1752
Originating Board somo
Rental Info No
Year Built 2001
Annual Tax Amount $1,417
Tax Year 2020
Lot Size 0.270 Acres
Acres 0.27
Lot Dimensions 79.96X152.53
Property Description
This home will WOW you! Loads of updates in this 4 bedroom, 2.5 bath home in a great neighborhood near the golf course. You will love this open floor plan with laminate flooring in all rooms and ceramic tile in the bathrooms and laundry. Cozy up next to the pellet stove in the living room in the winter and save money on heating costs. The kitchen updates include granite counters and a butcher block island, as well as black stainless steel appliances and light fixtures. The master bath and hall bath have also has granite counters and all have updated light fixtures. The back yard has lots of potential for fun! The covered back porch will be a great place to grill and enjoy the large privacy fenced back yard. There is a nice outbuilding for storage of yard tools and toys! Call for an appointment to see this adorable home!
Location
State MO
County Webster
Area 1752
Direction I-44 exit 100 in Marshfield, Right on Spur Drive, Left on Banning, Left on Hubble Drive, Right on Elm St, Left on Golf Course Road, Right on Woodhurst. Woodhurst turns into Berkley. House on right.
Rooms
Other Rooms Bedroom-Master (Main Floor)
Dining Room Island, Kitchen/Dining Combo
Interior
Interior Features Alarm System, Granite Counters, High Speed Internet
Heating Central, Forced Air, Pellet Stove
Cooling Ceiling Fan(s), Central Air
Flooring Laminate, Tile
Fireplaces Type Living Room, Pellet
Fireplace No
Appliance Electric Cooktop, Dishwasher, Disposal, Gas Water Heater, Microwave
Heat Source Central, Forced Air, Pellet Stove
Laundry Main Floor
Exterior
Parking Features Driveway, Garage Door Opener, Garage Faces Front
Garage Spaces 2.0
Carport Spaces 2
Fence Privacy
Waterfront Description None
Roof Type Composition
Street Surface Asphalt
Garage Yes
Building
Story 1
Foundation Crawl Space
Sewer Public Sewer
Water City
Architectural Style One Story, Ranch
Structure Type Brick
Schools
Elementary Schools Marshfield
Middle Schools Marshfield
High Schools Marshfield
Others
Association Rules None
Acceptable Financing Cash, Conventional, FHA, USDA/RD, VA
Listing Terms Cash, Conventional, FHA, USDA/RD, VA
Read Less
Brought with Christina Mendes Professional Real Estate Group
GET MORE INFORMATION




