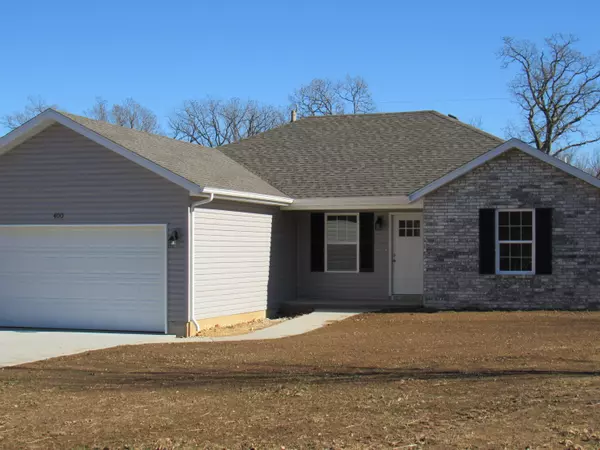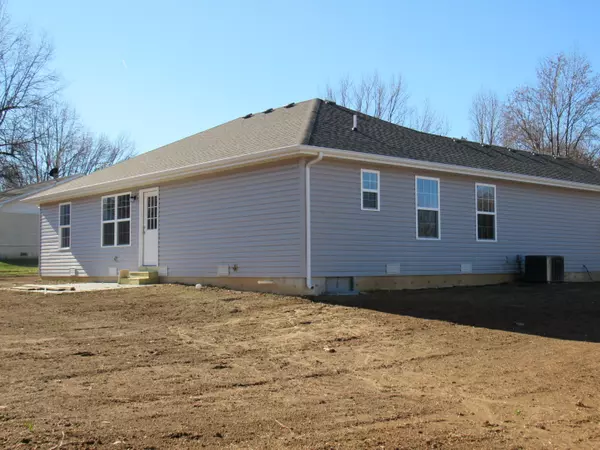For more information regarding the value of a property, please contact us for a free consultation.
400 Ash DR Marshfield, MO 65706
Want to know what your home might be worth? Contact us for a FREE valuation!

Our team is ready to help you sell your home for the highest possible price ASAP
Key Details
Property Type Single Family Home
Sub Type Single Family Residence
Listing Status Sold
Purchase Type For Sale
Square Footage 1,380 sqft
Price per Sqft $195
Subdivision Webster-Not In List
MLS Listing ID SOM60206693
Sold Date 01/20/22
Style One Story,Traditional
Bedrooms 3
Full Baths 2
Total Fin. Sqft 1380
Originating Board somo
Rental Info No
Year Built 2021
Tax Year 2021
Lot Size 0.720 Acres
Acres 0.72
Lot Dimensions 228X137X229X134
Property Description
BRAND NEW, all electric 3 bedrooms, 2 full baths, attached 2 car garage, and an additional 30X40 shop building in town located at the end of a dead end street, all on a large almost one acre lot. Rare find! This adorable home features 9' ceilings, granite counter tops, tile back splash, custom cabinetry through out, built-in shelving in all closets. The large master bath features a double sink vanity, double closets, linen closet, granite counter top, & nice features. Everything you would need and want in this brand new beauty! Lovely up to date colors, fixtures, and finishes. The shop is every man's dream with 2 large overhead doors, one walk-through door, concrete floor, & 220 electric. Gorgeous home, come take a look before it's gone!
Location
State MO
County Webster
Area 1380
Direction Take Jefferson Street left off of Spur Drive to left on Ash, to end of street.
Rooms
Other Rooms Workshop
Dining Room Kitchen/Dining Combo
Interior
Interior Features Granite Counters, High Ceilings, High Speed Internet, Internet - DSL, Smoke Detector(s), W/D Hookup, Walk-In Closet(s)
Heating Central, Forced Air, Heat Pump
Cooling Ceiling Fan(s), Central Air, Heat Pump
Flooring Carpet, Tile, Other
Fireplaces Type None
Fireplace No
Appliance Dishwasher, Disposal, Electric Water Heater, Free-Standing Electric Oven, Microwave
Heat Source Central, Forced Air, Heat Pump
Laundry Main Floor
Exterior
Parking Features Additional Parking, Driveway, Garage Door Opener, Garage Faces Front, Storage
Garage Spaces 6.0
Carport Spaces 2
Waterfront Description None
View City
Roof Type Composition
Street Surface Asphalt
Garage Yes
Building
Lot Description Dead End Street, Level
Story 1
Foundation Poured Concrete
Sewer Public Sewer
Water City
Architectural Style One Story, Traditional
Structure Type Brick,Vinyl Siding
Schools
Elementary Schools Marshfield
Middle Schools Marshfield
High Schools Marshfield
Others
Association Rules None
Acceptable Financing Cash, Conventional, FHA, USDA/RD, VA
Listing Terms Cash, Conventional, FHA, USDA/RD, VA
Read Less
Brought with Michelle Cantrell Cantrell Real Estate
GET MORE INFORMATION




