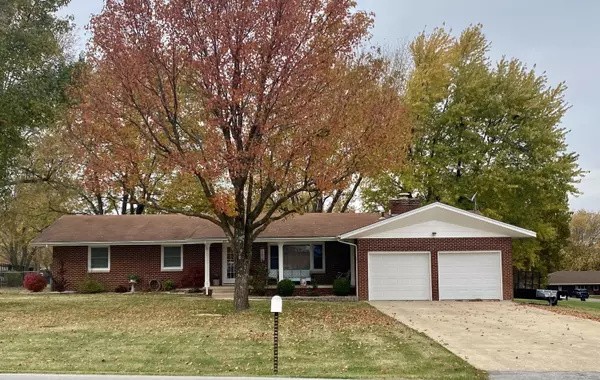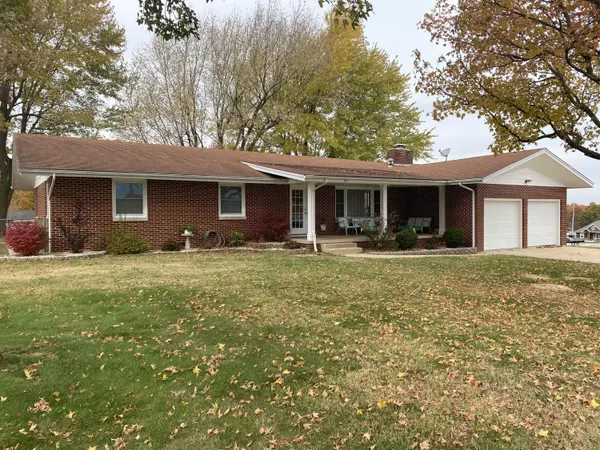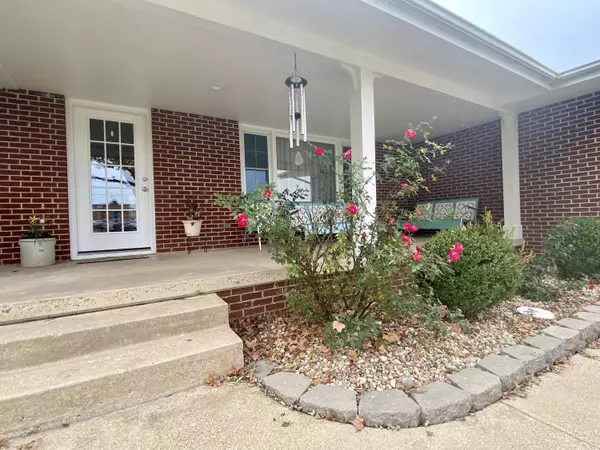For more information regarding the value of a property, please contact us for a free consultation.
611 N Locust ST Marshfield, MO 65706
Want to know what your home might be worth? Contact us for a FREE valuation!

Our team is ready to help you sell your home for the highest possible price ASAP
Key Details
Property Type Single Family Home
Sub Type Single Family Residence
Listing Status Sold
Purchase Type For Sale
Square Footage 2,226 sqft
Price per Sqft $112
MLS Listing ID SOM60205225
Sold Date 11/30/21
Style One Story
Bedrooms 4
Full Baths 2
Total Fin. Sqft 2226
Originating Board somo
Rental Info No
Year Built 1970
Annual Tax Amount $1,231
Tax Year 2020
Lot Size 0.390 Acres
Acres 0.39
Lot Dimensions 119.86X141.70
Property Description
Perfect is the word to use when describing this remodel! Owners spared no expense, meticulously done with high-end quality craftsmanship. Home has an inviting open floor plan, upper-grade wood laminate floors, and incredible Master Suite. The Master Suite features wood burning fireplace, shiplap, crown molding and sliding barn door. The 12x12 Master Bath is really something special, with a huge 4x9 walk-in tile shower with bench, double vanity granite sink and 12x7 walk-in closet. Kitchen has beautiful marble backsplash with granite countertops, bar for additional eating space and adorable pendent lighting. Owners replaced all water lines with Pex-Line, 2 newer hot water heaters installed in 2017 and 2020, and double hung, low-E, security latch windows. Oversized 2-car garage and backyard is fenced with 12x15 shed on concrete pad.
Location
State MO
County Webster
Area 2226
Direction from Springfield take 2nd Marshfield exit at the new interchange, to Marshall street to R. on Hubble (Hwy CC), L. on Elm, to R. on Julian to L. on Locust. property on R.
Rooms
Other Rooms Pantry
Dining Room Kitchen Bar, Kitchen/Dining Combo
Interior
Interior Features Crown Molding, Granite Counters, Smoke Detector(s), Tray Ceiling(s), W/D Hookup, Walk-In Closet(s), Walk-in Shower
Heating Central, Forced Air
Cooling Attic Fan, Ceiling Fan(s), Central Air
Flooring Carpet, Laminate, Tile
Fireplaces Type Bedroom, Stone, Wood Burning
Fireplace No
Appliance Dishwasher, Disposal, Free-Standing Electric Oven, Free-Standing Gas Oven, Microwave
Heat Source Central, Forced Air
Laundry Main Floor
Exterior
Exterior Feature Rain Gutters
Parking Features Garage Faces Front, Oversized
Garage Spaces 2.0
Carport Spaces 2
Fence Chain Link
Waterfront Description None
Roof Type Composition
Garage Yes
Building
Lot Description Landscaping
Story 1
Foundation Crawl Space
Sewer Public Sewer
Water City
Architectural Style One Story
Structure Type Brick
Schools
Elementary Schools Marshfield
Middle Schools Marshfield
High Schools Marshfield
Others
Association Rules None
Acceptable Financing Cash, Conventional, FHA, USDA/RD, VA
Listing Terms Cash, Conventional, FHA, USDA/RD, VA
Read Less
Brought with Peach Team Realtors EXP Realty LLC
GET MORE INFORMATION




