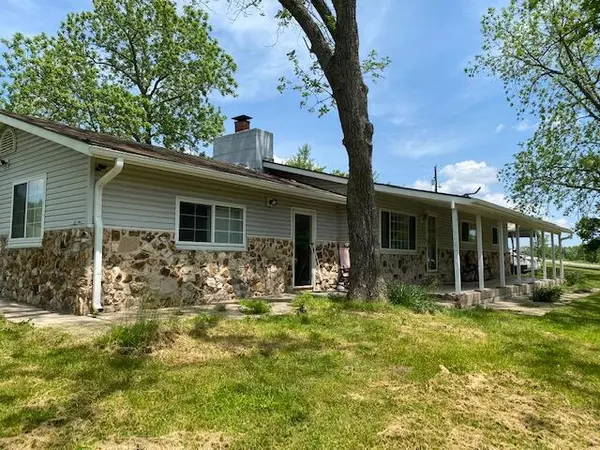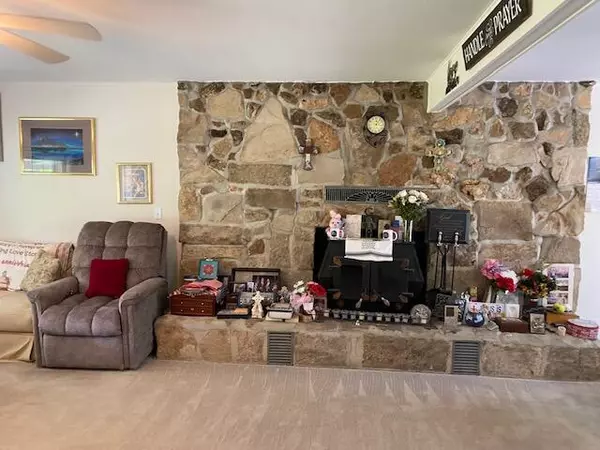For more information regarding the value of a property, please contact us for a free consultation.
29319 State Highway P Eagle Rock, MO 65641
Want to know what your home might be worth? Contact us for a FREE valuation!

Our team is ready to help you sell your home for the highest possible price ASAP
Key Details
Property Type Single Family Home
Sub Type Single Family Residence
Listing Status Sold
Purchase Type For Sale
Square Footage 2,028 sqft
Price per Sqft $110
Subdivision Barry-Not In List
MLS Listing ID SOM60217679
Sold Date 08/05/22
Style One Story,Country
Bedrooms 3
Full Baths 2
Construction Status No
Total Fin. Sqft 2028
Originating Board somo
Rental Info Yes
Year Built 1969
Annual Tax Amount $475
Tax Year 2020
Lot Size 2.500 Acres
Acres 2.5
Property Description
This property sets on 2.4+ acres nicely cleared. 3 bedrooms, 2 baths plus an appartment. Comes mostly furnished. Excellent vacation rental or full time resident. Just 10 minutes from Eagle Rock Marina. 20 minutes from Eureka Springs and less than an hour from Branson. The possiblities are endless and you will fall in love with this property. Sold as is where is. Square footage is as per County Assessor's office. Come enjoy the Lifestyle this Eagle Rock Property has for you.
Location
State MO
County Barry
Area 2028
Direction From 86 highway at Carr Lane go west to P highway by the convenience store. South less than a mile, property is on the west. From Eagle Rock highway 86 bridge go to P, South on P less than a mile to S
Rooms
Other Rooms Formal Living Room, In-Law Suite
Dining Room Dining Room
Interior
Interior Features Fire/Smoke Detector, Laminate Counters, Smoke Detector(s)
Heating Central, Fireplace(s), Forced Air
Cooling Central Air
Flooring Carpet, Laminate
Fireplaces Type Living Room
Fireplace No
Appliance Electric Cooktop, Dishwasher, Dryer, Free-Standing Electric Oven, Refrigerator, Washer
Heat Source Central, Fireplace(s), Forced Air
Laundry Main Floor
Exterior
Exterior Feature Cable Access
Parking Features Carport, Gravel
Garage Spaces 2.0
Fence Partial
Waterfront Description None
View Y/N No
Roof Type Asphalt
Street Surface Gravel
Garage Yes
Building
Lot Description Acreage
Story 1
Foundation Crawl Space, Poured Concrete, Slab
Sewer Septic Tank
Water Private Well
Architectural Style One Story, Country
Structure Type Cultured Stone,Vinyl Siding
Construction Status No
Schools
Elementary Schools Cassville
Middle Schools Cassville
High Schools Cassville
Others
Association Rules None
Acceptable Financing Cash, Conventional
Listing Terms Cash, Conventional
Read Less
Brought with Lane Stubblefield RE/MAX Lakeside
GET MORE INFORMATION




