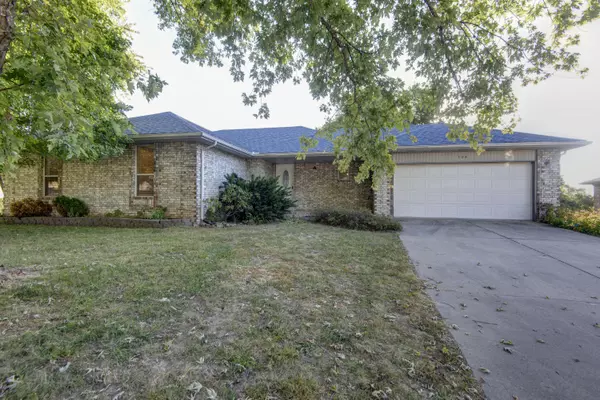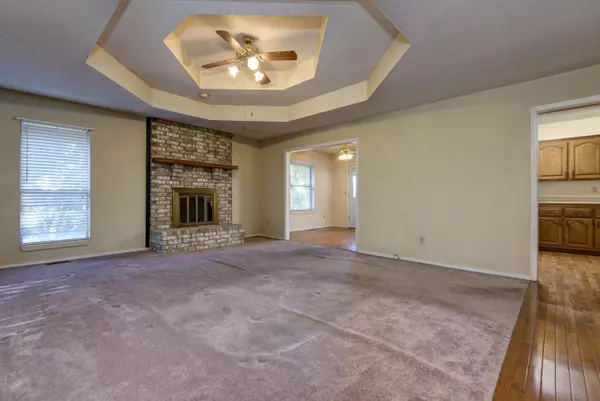For more information regarding the value of a property, please contact us for a free consultation.
702 N 37th ST Nixa, MO 65714
Want to know what your home might be worth? Contact us for a FREE valuation!

Our team is ready to help you sell your home for the highest possible price ASAP
Key Details
Property Type Single Family Home
Sub Type Single Family Residence
Listing Status Sold
Purchase Type For Sale
Square Footage 2,953 sqft
Price per Sqft $96
Subdivision Finley Valley
MLS Listing ID SOM60229478
Sold Date 12/01/22
Style One Story,Traditional
Bedrooms 4
Full Baths 3
Construction Status No
Total Fin. Sqft 2953
Originating Board somo
Rental Info No
Year Built 1991
Annual Tax Amount $1,636
Tax Year 2021
Lot Size 0.500 Acres
Acres 0.5
Lot Dimensions 104 X 208
Property Description
$50,000 PRICE IMPROVEMENT!!! This beautiful home had endless potential! 4 bedrooms, 3 baths, and 2 living areas. Off the kitchen/dining, there is a newer deck built with a scenic view ideal for enjoying your breakfast cup of coffee. Cozy fireplace on the main level. The kitchen has an abundance of cabinets, all appliances stay including the refrigerator. The basement has 1 more bedroom, 1 bathroom, and a John Deere room perfect for a hobbyist. This home is about 50% brick, the roof is less than a year old, over-sized storage shed, and is situated on a half-acre lot in a very desirable area. An assumable VA loan could benefit someone wanting to get a break from our current high-interest rates too!
Location
State MO
County Christian
Area 3454
Direction 65 to Highway 14, West to 32nd, follow to T. Right on McCauley, right on 37th Street.
Rooms
Other Rooms Bedroom (Basement), Bedroom-Master (Main Floor), Bonus Room, Den, Family Room - Down, Family Room, Formal Living Room, Living Areas (2), Office, Recreation Room, Workshop
Basement Finished, Full
Dining Room Dining Room, Kitchen/Dining Combo
Interior
Interior Features High Ceilings, Laminate Counters, Tray Ceiling(s), W/D Hookup, Walk-In Closet(s)
Heating Fireplace(s), Forced Air
Cooling Central Air
Flooring Carpet, Hardwood, Tile
Fireplaces Type Brick, Family Room
Fireplace No
Appliance Dishwasher, Disposal, Refrigerator
Heat Source Fireplace(s), Forced Air
Laundry Main Floor, Utility Room
Exterior
Exterior Feature Rain Gutters
Parking Features Garage Faces Front
Garage Spaces 2.0
Carport Spaces 2
Waterfront Description None
View City
Roof Type Composition
Street Surface Asphalt
Garage Yes
Building
Lot Description Sloped
Story 1
Foundation Permanent, Poured Concrete
Sewer Septic Tank
Water City
Architectural Style One Story, Traditional
Structure Type Brick Partial,Vinyl Siding
Construction Status No
Schools
Elementary Schools Oz North
Middle Schools Ozark
High Schools Ozark
Others
Association Rules None
Acceptable Financing Cash, Conventional, FHA, USDA/RD, VA
Listing Terms Cash, Conventional, FHA, USDA/RD, VA
Read Less
Brought with Jordan Chubb EXP Realty LLC
GET MORE INFORMATION




