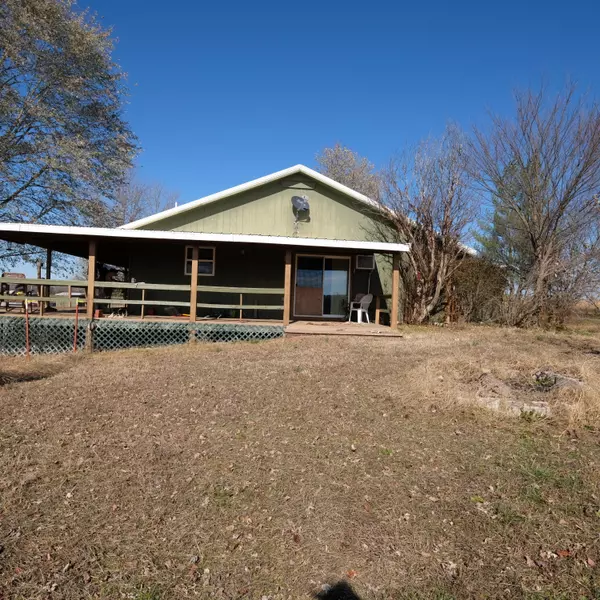For more information regarding the value of a property, please contact us for a free consultation.
28353 Fr 1210 Eagle Rock, MO 65641
Want to know what your home might be worth? Contact us for a FREE valuation!

Our team is ready to help you sell your home for the highest possible price ASAP
Key Details
Property Type Single Family Home
Sub Type Single Family Residence
Listing Status Sold
Purchase Type For Sale
Square Footage 1,212 sqft
Price per Sqft $160
Subdivision Barry-Not In List
MLS Listing ID SOM60232480
Sold Date 03/27/23
Style One Story,Ranch
Bedrooms 2
Full Baths 1
Construction Status No
Total Fin. Sqft 1212
Originating Board somo
Rental Info No
Year Built 1992
Annual Tax Amount $861
Tax Year 2022
Lot Size 2.500 Acres
Acres 2.5
Property Description
This home is back on the market because the Buyers financing fell through!! Don't miss out. Country living at it best. 2BR/1Bath home located on a quiet blacktop road just off of Hwy 86 in Barry County. Beautiful Ozark mountain views from either of the decks located on 2 sides of the home. Mature trees, RV carport and large yard perfect for gardening. The property also boasts a 30x40 metal shop with a lean-to on the back side to park your tractor, boat or extra vehicles. The shop has a room set up to process your harvest and an office area all with concrete floors and wood stove to heat during those winter months. Call today to see this great property.
Location
State MO
County Barry
Area 1212
Direction Highway 86 to Clay Road Clay Road to Farm Road 1210Farm Road 1210 to home on the left Sign in yard
Interior
Interior Features W/D Hookup
Heating Wall Furnace
Cooling Window Unit(s)
Fireplaces Type Wood Burning
Fireplace No
Appliance Propane Cooktop, Dishwasher, Refrigerator
Heat Source Wall Furnace
Exterior
Parking Features Driveway, Garage Faces Front, RV Carport
Garage Spaces 1.0
Carport Spaces 1
Waterfront Description None
View Panoramic
Roof Type Metal
Street Surface Gravel,Asphalt
Garage Yes
Building
Lot Description Cleared, Level, Paved Frontage
Story 1
Foundation Block
Sewer Septic Tank
Water Private Well
Architectural Style One Story, Ranch
Structure Type Wood Frame
Construction Status No
Schools
Elementary Schools Cassville
Middle Schools Cassville
High Schools Cassville
Others
Association Rules None
Read Less
Brought with Michelle Jones Lakefront Living Realty
GET MORE INFORMATION




