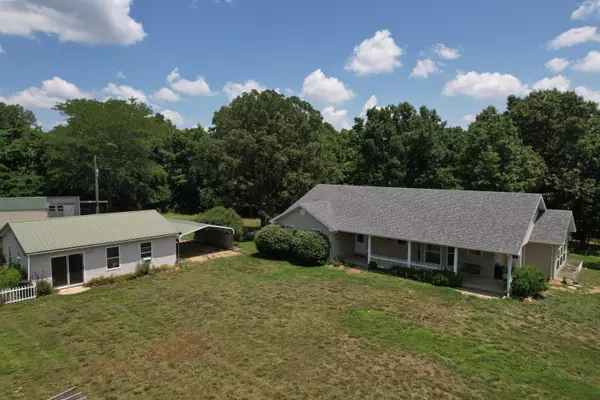For more information regarding the value of a property, please contact us for a free consultation.
2125 Slate Mansfield, MO 65704
Want to know what your home might be worth? Contact us for a FREE valuation!

Our team is ready to help you sell your home for the highest possible price ASAP
Key Details
Property Type Vacant Land
Sub Type Hobby Farm
Listing Status Sold
Purchase Type For Sale
Square Footage 2,400 sqft
Price per Sqft $162
MLS Listing ID SOM60239794
Sold Date 10/17/23
Style Ranch
Bedrooms 4
Full Baths 3
Construction Status No
Total Fin. Sqft 2400
Originating Board somo
Rental Info No
Year Built 2002
Annual Tax Amount $1,039
Tax Year 2022
Lot Size 5.000 Acres
Acres 5.0
Property Description
Nice 4BDR/3BA Home with walk-out basement, covered porch , covered patio and deck. New 30 year shingle roof in 2022, new stainless steel appliances in 2020. Central HVAC system plus Propane fireplace on main floor and wood stove in the basementWhole house fan,. Master suite on main floor has separate walk-in shower, jetted tub and a walk-in close,also basement has an 18x38 John Deere-utility room.. Property has a 30x24 dog kennel with heat and AC. 6 - 5x5 pens with waterers and feeders and outside access to 6 - 5x16 runs kennel is all sheetrocked and could have other possibilities other than a kennel, Also has an office, grooming area and raised wash area. 20x40 barn with 2 - 10x10 box stalls, 4 - 7x8 pens for goats, sheep or calves. 12x14 tack-feed room and a 12x12 grooming area. . Established garden area. Property is fenced and cross fenced with woven and barbed wire. Possible rental income from basement. Close to town yet private setting at the end of a County Road. Bring your horse,dogs,cats,goats or other livestock & move-in closing day. Additional land available. Call the listing agent for showing!
Location
State MO
County Wright
Area 3120
Direction From Bus 60 and Hwy 5 take Hwy 5 South 1.4 miles then right on Slate for .2 mile then right to end of lane-Sign.
Rooms
Other Rooms Kitchen- 2nd, Bedroom (Basement), Bedroom-Master (Main Floor)
Basement Apartment, Interior Entry, Partially Finished, Plumbed, Walk-Out Access, Full
Dining Room Kitchen/Dining Combo
Interior
Interior Features Internet - DSL, Jetted Tub, W/D Hookup, Walk-In Closet(s), Walk-in Shower
Heating Central, Fireplace(s), Stove
Cooling Ceiling Fan(s), Central Air
Flooring Carpet, Laminate, Vinyl
Fireplaces Type Living Room, Propane
Fireplace No
Appliance Dishwasher, Free-Standing Electric Oven, Microwave, Refrigerator
Heat Source Central, Fireplace(s), Stove
Laundry Main Floor
Exterior
Garage Spaces 2.0
Fence Barbed Wire, Chain Link, Wood, Woven Wire
Waterfront Description None
View Y/N Yes
View Panoramic
Roof Type Dimensional Shingles
Street Surface Gravel
Garage Yes
Building
Lot Description Acreage, Cleared, Dead End Street, Landscaping, Pasture, Wooded
Story 1
Foundation Poured Concrete
Sewer Septic Tank
Water Private Well
Architectural Style Ranch
Structure Type Vinyl Siding,Wood Frame
Construction Status No
Schools
Elementary Schools Mansfield
Middle Schools Mansfield
High Schools Mansfield
Others
Association Rules None
Read Less
Brought with Gary L. Greene Sho-Me Real Estate
GET MORE INFORMATION




