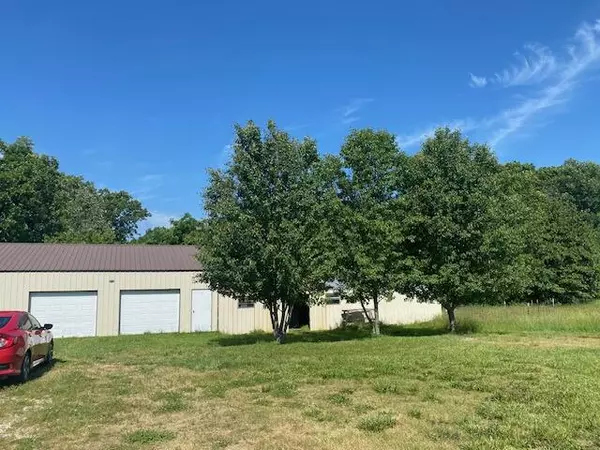For more information regarding the value of a property, please contact us for a free consultation.
3051 Highway 5 Mansfield, MO 65704
Want to know what your home might be worth? Contact us for a FREE valuation!

Our team is ready to help you sell your home for the highest possible price ASAP
Key Details
Property Type Single Family Home
Sub Type Single Family Residence
Listing Status Sold
Purchase Type For Sale
Square Footage 2,020 sqft
Price per Sqft $162
MLS Listing ID SOM60243528
Sold Date 07/06/23
Style Two Story,Country
Bedrooms 4
Full Baths 2
Half Baths 1
Construction Status No
Total Fin. Sqft 2020
Originating Board somo
Rental Info No
Year Built 1994
Annual Tax Amount $739
Tax Year 2021
Lot Size 28.000 Acres
Acres 28.0
Lot Dimensions 28 acres+/-
Property Description
This is all about the land, location and self-sufficiency, plus the 2 story home and walkout basement. Many options go with this lifestyle home in the country. Home needs some repairs . Upstairs has 3 bedrooms, bath and office/hobby room. Master is on the main floor with 1 1/2 baths. Nice tile in the dining area. Lots of windows look out to the pastures and animal buildings. Previous owners had goats, dogs, rabbits, chickens and then some. Several pens and separated areas. Large barn sets on south end of property. Shop has 3 overhead doors, and back facility with22 kennels. Some appliances convey. No restrictions. Good road frontage and easy off Hwy 60. Home sets back off the road for peace and quiet. Back deck expands to view pens and woods. Old McDonald had a farm and now you can have one too!
Location
State MO
County Wright
Area 3140
Direction Hwy 60 East to Mansfield, Hwy 5 north, few miles to property on left.
Rooms
Other Rooms Bedroom-Master (Main Floor), Family Room, Hobby Room, Living Areas (2), Office, Pantry
Basement Concrete, Interior Entry, Unfinished, Walk-Out Access, Full
Dining Room Island, Kitchen/Dining Combo
Interior
Interior Features W/D Hookup, Walk-in Shower
Heating Central, Forced Air, Ventless
Cooling Ceiling Fan(s), Central Air
Fireplace No
Appliance Electric Cooktop, Dishwasher, Refrigerator
Heat Source Central, Forced Air, Ventless
Exterior
Exterior Feature Other
Parking Features Driveway, Other, See Remarks
Garage Spaces 3.0
Fence Barbed Wire, Chain Link, Partial
Waterfront Description None
View Y/N No
Roof Type Metal
Street Surface Asphalt
Garage Yes
Building
Lot Description Acreage, Horses Allowed, Level, Mature Trees, Pasture, Paved Frontage, Pond(s), Trees, Wooded/Cleared Combo
Story 2
Foundation Poured Concrete
Sewer Septic Tank
Water Freeze Proof Hydrant, Private Well
Architectural Style Two Story, Country
Structure Type Vinyl Siding
Construction Status No
Schools
Elementary Schools Mansfield
Middle Schools Mansfield
High Schools Mansfield
Others
Association Rules None
Acceptable Financing Cash, Conventional
Listing Terms Cash, Conventional
Read Less
Brought with Joanne V Coutchie Murney Associates - Seymour
GET MORE INFORMATION




