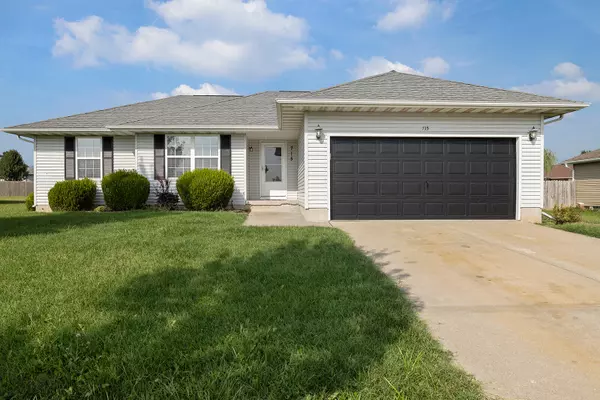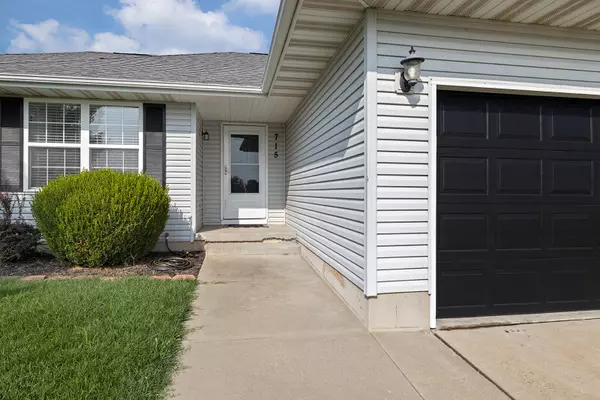For more information regarding the value of a property, please contact us for a free consultation.
715 Woodlawn ST Marshfield, MO 65706
Want to know what your home might be worth? Contact us for a FREE valuation!

Our team is ready to help you sell your home for the highest possible price ASAP
Key Details
Property Type Single Family Home
Sub Type Single Family Residence
Listing Status Sold
Purchase Type For Sale
Square Footage 1,464 sqft
Price per Sqft $149
Subdivision South White Oak
MLS Listing ID SOM60250289
Sold Date 11/07/23
Style One Story,Ranch
Bedrooms 3
Full Baths 2
Construction Status No
Total Fin. Sqft 1464
Originating Board somo
Rental Info No
Year Built 2008
Annual Tax Amount $1,032
Tax Year 2022
Lot Size 0.500 Acres
Acres 0.5
Property Description
This lovely 3-bedroom, 2-bathroom home rests on a generous half-acre lot, offering a blend of comfort and convenience.Step inside to a freshly painted interior with a new neutral color scheme that complements the newly installed flooring throughout. The open living and dining area transitions seamlessly to a private patio, perfect for gatherings.The bedrooms provide cozy spaces, with the primary bedroom featuring an en-suite bathroom. Outside, the expansive half acre lot allows for a variety of activities.Well maintained and attractive pricing, this move-in ready home won't last long. Don't miss the opportunity to own this Marshfield gem.
Location
State MO
County Webster
Area 1464
Direction Exit 100 onto RT-38, (R) on Spur Dr., Continue on Washington, Continue on W. Jackson, (R) on White Oak, (R) on Woodlawn.
Rooms
Dining Room Kitchen/Dining Combo
Interior
Heating Forced Air
Cooling Attic Fan, Ceiling Fan(s), Central Air
Flooring Engineered Hardwood
Fireplace No
Appliance Dishwasher, Disposal
Heat Source Forced Air
Laundry Utility Room
Exterior
Exterior Feature Cable Access, Rain Gutters
Parking Features Garage Door Opener, Garage Faces Front
Garage Spaces 2.0
Carport Spaces 2
Waterfront Description None
View Y/N No
View City
Roof Type Composition
Street Surface Concrete,Asphalt
Accessibility Central Living Area
Garage Yes
Building
Lot Description Easements
Story 1
Sewer Public Sewer
Water City
Architectural Style One Story, Ranch
Structure Type Vinyl Siding
Construction Status No
Schools
Elementary Schools Marshfield
Middle Schools Marshfield
High Schools Marshfield
Others
Association Rules None
Acceptable Financing Cash, Conventional, FHA, USDA/RD
Listing Terms Cash, Conventional, FHA, USDA/RD
Read Less
Brought with Amanda Carraway Murney Associates - Primrose
GET MORE INFORMATION




