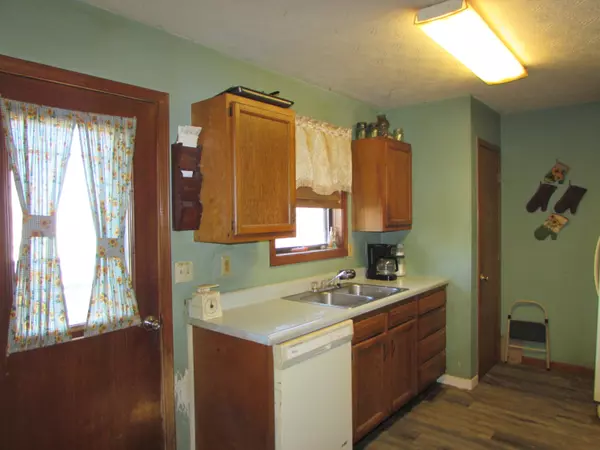For more information regarding the value of a property, please contact us for a free consultation.
368 Scenic Dr Forsyth, MO 65653
Want to know what your home might be worth? Contact us for a FREE valuation!

Our team is ready to help you sell your home for the highest possible price ASAP
Key Details
Property Type Single Family Home
Sub Type Single Family Residence
Listing Status Sold
Purchase Type For Sale
Square Footage 1,128 sqft
Price per Sqft $114
Subdivision Valley View Village
MLS Listing ID SOM60256470
Sold Date 12/29/23
Style Split Level
Bedrooms 3
Full Baths 1
Half Baths 1
Construction Status No
Total Fin. Sqft 1128
Originating Board somo
Rental Info No
Year Built 1989
Annual Tax Amount $531
Tax Year 2023
Lot Size 0.380 Acres
Acres 0.38
Lot Dimensions 108 X 155
Property Description
Split-level home that has three bedrooms, 2 baths with an additional room downstairs that could be used for office, den or workout area. Large fenced in back yard for kiddos or doggies and plenty of space for gardening, plus a nice sized storage shed. New roof installed in 2021 and the exterior of house was painted also in 2021. Newer laminate floors installed in kitchen/dining area, living room and main bath. Great neighborhood, conveniently located just minutes to Shadow Rock Park, and boat launch on Bull Shoals Lake. This house needs a little TLC to make it your own. Home being sold as is. One year HSA home warranty
Location
State MO
County Taney
Area 1128
Direction From Branson, take E76 to left on Scenic Dr. (Valley View Village) 368 is on the right SIY
Rooms
Other Rooms Bonus Room
Basement Partially Finished, Utility, Walk-Out Access, Partial
Dining Room Kitchen/Dining Combo
Interior
Interior Features W/D Hookup
Heating Central
Cooling Ceiling Fan(s), Central Air
Flooring Carpet, Laminate
Fireplace No
Appliance Dishwasher, Free-Standing Electric Oven, Refrigerator
Heat Source Central
Laundry In Basement, In Garage
Exterior
Parking Features Garage Faces Front
Garage Spaces 2.0
Carport Spaces 1
Fence Chain Link, Partial
Waterfront Description None
Roof Type Composition
Street Surface Concrete,Gravel,Asphalt
Garage Yes
Building
Lot Description Level, Sloped
Story 1
Foundation Block, Poured Concrete
Sewer Public Sewer
Water Public
Architectural Style Split Level
Structure Type Wood Frame
Construction Status No
Schools
Elementary Schools Forsyth
Middle Schools Forsyth
High Schools Forsyth
Others
Association Rules None
Acceptable Financing Cash, Conventional
Listing Terms Cash, Conventional
Read Less
Brought with Beverly J Cardwell ReeceNichols - Branson



