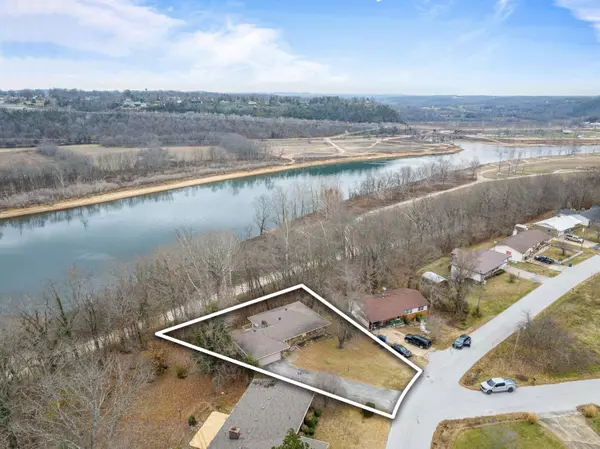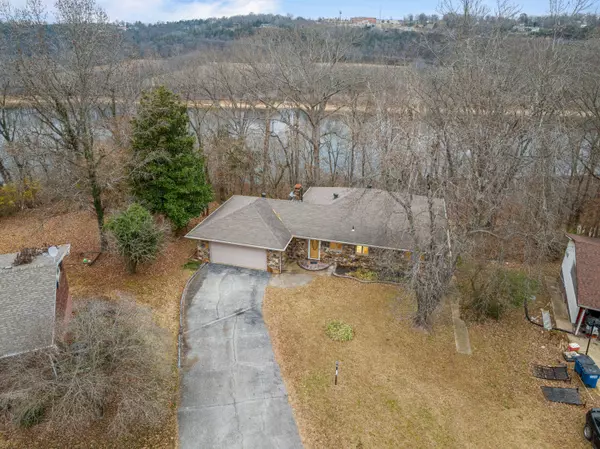For more information regarding the value of a property, please contact us for a free consultation.
774 Baker ST Forsyth, MO 65653
Want to know what your home might be worth? Contact us for a FREE valuation!

Our team is ready to help you sell your home for the highest possible price ASAP
Key Details
Property Type Single Family Home
Sub Type Single Family Residence
Listing Status Sold
Purchase Type For Sale
Square Footage 2,518 sqft
Price per Sqft $112
Subdivision Valley View Village
MLS Listing ID SOM60258088
Sold Date 05/13/24
Style Two Story
Bedrooms 4
Full Baths 2
Half Baths 1
Construction Status No
Total Fin. Sqft 2518
Originating Board somo
Rental Info No
Year Built 1973
Annual Tax Amount $940
Tax Year 2023
Lot Size 0.430 Acres
Acres 0.43
Lot Dimensions 69.1 X 150 IRR
Property Description
774 Baker is a large and spacious home here in beautiful Forsyth, just minutes away from Branson or Hollister! Highlights include an impeccable lakeview, with freshly updated 2k+ square foot multi-level home w/ 4-bed, 3-bath, 2-full kitchens, 2-fireplaces, an oversized 2-car attached garage, fully finished walk-out basement and a huge enclosed sunroom that looks down at the captivating lake!!The finished basement boasts a second living area with another fireplace, a full kitchen, and 2 more bedrooms, being ideal for entertainment or multi-family living (plus several W/D hookup locations). This is one of the few homes that happens to border Corp land! The front yard is landscaped with a gentle slope. This extra clean home is move-in ready in the quiet neighborhood of Valley View Village subdivision.All new flooring with carpet in the bedrooms and luxurious LVP, new stainless appliances in the main kitchen. All appliances to convey. The 4th bedroom in the basement is non-conforming due to no window. Call or text to request a video tour or to schedule a private showing at 774 Baker!!
Location
State MO
County Taney
Area 2518
Direction From Hwy 160 in Forsyth, head South on Hwy 76, right on Scenic, right on Baker, 774 Baker is on the left. SIY.
Rooms
Other Rooms Kitchen- 2nd, Living Areas (2), Sun Room
Basement Finished, Walk-Out Access, Full
Dining Room Kitchen/Dining Combo
Interior
Interior Features W/D Hookup
Heating Central, Fireplace(s)
Cooling Central Air
Flooring Carpet, Vinyl
Fireplaces Type Basement, Blower Fan, Brick, Family Room, Glass Doors, Living Room, Two or More, Wood Burning
Fireplace No
Appliance Dishwasher, Disposal, Electric Water Heater, Exhaust Fan, Free-Standing Electric Oven, Ice Maker, Microwave, Refrigerator
Heat Source Central, Fireplace(s)
Laundry In Basement, Utility Room
Exterior
Parking Features Additional Parking, Garage Faces Front, Oversized, Parking Space
Garage Spaces 2.0
Carport Spaces 2
Waterfront Description Front
View Y/N Yes
View Lake
Garage Yes
Building
Lot Description Adjoins Government Land, Lake Front, Lake View, Landscaping, Level, Sloped, Waterfront, Water View
Story 2
Sewer Public Sewer
Water City
Architectural Style Two Story
Construction Status No
Schools
Elementary Schools Forsyth
Middle Schools Forsyth
High Schools Forsyth
Others
Association Rules None
Acceptable Financing Cash, Conventional, Exchange, FHA, VA
Listing Terms Cash, Conventional, Exchange, FHA, VA
Read Less
Brought with Kevin Carley White Magnolia Real Estate LLC



