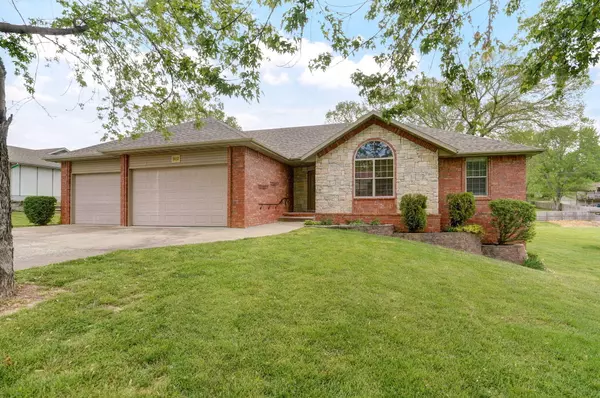For more information regarding the value of a property, please contact us for a free consultation.
902 N 39th ST Nixa, MO 65714
Want to know what your home might be worth? Contact us for a FREE valuation!

Our team is ready to help you sell your home for the highest possible price ASAP
Key Details
Property Type Single Family Home
Sub Type Single Family Residence
Listing Status Sold
Purchase Type For Sale
Square Footage 3,370 sqft
Price per Sqft $115
Subdivision Finley Valley
MLS Listing ID SOM60261433
Sold Date 06/06/24
Style One Story,Ranch,Traditional
Bedrooms 4
Full Baths 3
Construction Status No
Total Fin. Sqft 3370
Originating Board somo
Rental Info No
Year Built 2006
Annual Tax Amount $2,487
Tax Year 2022
Lot Size 0.450 Acres
Acres 0.45
Lot Dimensions 104 X 190.5
Property Description
Room to expand in this like new 4 bedroom home located between Ozark and Nixa that offer a finished walkout basement, open floor plan, master bedroom suite with a private bath and massive walk-in closet. Kitchen wih ample cabinets and pantry, 2 additional bedrooms on the main level. Downstairs is an oversized family room, with a work space for arts and crafts or office. 4th bedroom and bath, New roof added April 2024. 4th car garage/ John Deere room could be used for workshop, with an additional 17x24 outbuilding wired with 220 electric. Located on a .45 acre lot. Come see this home today.
Location
State MO
County Christian
Area 3706
Direction From Springfield, Highway 65 South to Highway 14, West to N 40th Street, Left (South) to Claude, left to 39th, South to home on left.
Rooms
Other Rooms Bedroom (Basement), Bedroom-Master (Main Floor), Family Room - Down, Formal Living Room, Foyer, Living Areas (2), Pantry
Basement Finished, Walk-Out Access, Full
Dining Room Kitchen/Dining Combo
Interior
Interior Features Cathedral Ceiling(s), High Ceilings, High Speed Internet, Internet - Cable, Jetted Tub, Laminate Counters, Smoke Detector(s), Tray Ceiling(s), W/D Hookup, Walk-In Closet(s), Walk-in Shower
Heating Central, Forced Air, Heat Pump, Heat Pump Dual Fuel
Cooling Ceiling Fan(s), Central Air
Flooring Carpet, Hardwood, Tile
Fireplaces Type Family Room, Living Room, Propane, Two or More
Fireplace No
Appliance Dishwasher, Disposal, Electric Water Heater, Free-Standing Electric Oven, Microwave
Heat Source Central, Forced Air, Heat Pump, Heat Pump Dual Fuel
Laundry Main Floor
Exterior
Exterior Feature Rain Gutters, Storm Shelter
Parking Features Basement, Driveway, Garage Door Opener, Garage Faces Front, Workshop in Garage
Garage Spaces 4.0
Carport Spaces 4
Fence None
Waterfront Description None
View Y/N Yes
View Panoramic
Roof Type Composition
Street Surface Concrete,Asphalt
Garage Yes
Building
Lot Description Landscaping, Level, Mature Trees, Trees
Story 1
Foundation Poured Concrete
Sewer Private Sewer
Water City
Architectural Style One Story, Ranch, Traditional
Structure Type Brick,Vinyl Siding
Construction Status No
Schools
Elementary Schools Oz West
Middle Schools Ozark
High Schools Ozark
Others
Association Rules None
Acceptable Financing Cash, Conventional, FHA, VA
Listing Terms Cash, Conventional, FHA, VA
Read Less
Brought with Bill Tropepe Century 21 Performance Realty
GET MORE INFORMATION




