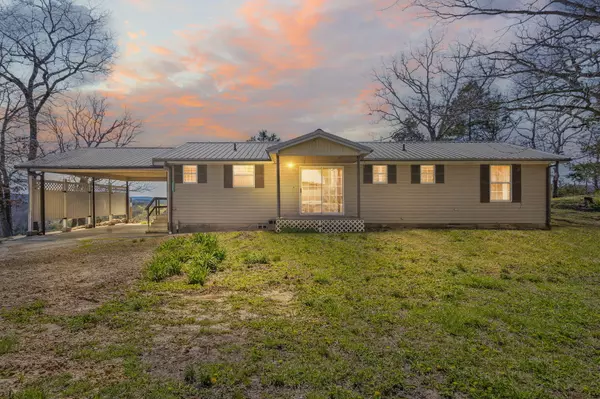For more information regarding the value of a property, please contact us for a free consultation.
27097 Overlook LN Eagle Rock, MO 65641
Want to know what your home might be worth? Contact us for a FREE valuation!

Our team is ready to help you sell your home for the highest possible price ASAP
Key Details
Property Type Mobile Home
Sub Type Mobile/Modular
Listing Status Sold
Purchase Type For Sale
Square Footage 1,248 sqft
Price per Sqft $220
Subdivision Farwells Sunset Heights
MLS Listing ID SOM60263757
Sold Date 05/13/24
Style One Story,Modular,Ranch
Bedrooms 3
Full Baths 2
Construction Status No
Total Fin. Sqft 1248
Originating Board somo
Rental Info No
Year Built 1988
Annual Tax Amount $840
Tax Year 2023
Property Description
Nestled off the scenic Highway 86 in Eagle Rock, Missouri, awaits your perfect retreat on Table Rock Lake just minutes away from the bridge and marina. As you turn onto your private driveway, your eyes are drawn to the 1200 square foot shed, offering ample space for all your storage needs. Pulling into the carport, the stunning backdrop of Table Rock Lake greets you, promising year-round panoramic views that will captivate your soul.. The beauty of the backyard, with its unobstructed views of the lake, invites you to savor countless moments of blissful relaxation. Picture yourself basking in the warmth of the sunsets, while the gentle currents of the lazy River channel lull you into a state of serenity.A brand new water well, freshly drilled within the last month, and a newer heat pump, only two years old, promises efficient heating and cooling throughout the seasons. The roof, a sturdy metal construction, was replaced in 2019, offering peace of mind and protection against the elements for years to come. Cedar-lined closets exude a rustic charm, while oak cabinets and a mud/ laundry room add functionality to the home. Resting on a permanent foundation, with easy access to the crawl space beneath the side deck, maintenance and upkeep are a breeze on this lakefront home. You can take comfort in knowing that this property is on a permanent foundation easily assessible under the side deck.In conclusion, this home offers more than just four walls and a roof; it offers a lifestyle. A lifestyle defined by breathtaking views, updated well and hvac and roof, and a sense of security and stability that only a well-crafted home can provide. Don't miss your chance to make this dream a reality - schedule a showing today and discover the endless possibilities that await you at your new lakeside retreat.
Location
State MO
County Barry
Area 1248
Direction North of Eagle rock on Hwy 86 turn on Overlook and its right there
Rooms
Dining Room Kitchen Bar, Living/Dining Combo
Interior
Interior Features W/D Hookup
Heating Heat Pump
Cooling Heat Pump
Flooring Carpet, Laminate, Vinyl
Fireplace No
Appliance Electric Cooktop, Electric Water Heater, Exhaust Fan, Free-Standing Electric Oven
Heat Source Heat Pump
Laundry Main Floor
Exterior
Parking Features Driveway, Garage Faces Front, Gravel, RV Access/Parking, Workshop in Garage
Garage Spaces 4.0
Waterfront Description Front
View Y/N Yes
View Lake, Panoramic
Roof Type Metal
Street Surface Gravel
Accessibility Accessible Full Bath
Garage Yes
Building
Lot Description Adjoins Government Land, Cleared, Lake Front, Lake View, Sloped, Waterfront, Water View
Story 1
Foundation Block, Crawl Space
Sewer Septic Tank
Water Private Well
Architectural Style One Story, Modular, Ranch
Structure Type Vinyl Siding
Construction Status No
Schools
Elementary Schools Cassville
Middle Schools Cassville
High Schools Cassville
Others
Association Rules None
Acceptable Financing Cash, Conventional, FHA, USDA/RD, VA
Listing Terms Cash, Conventional, FHA, USDA/RD, VA
Read Less
Brought with Sharon Enge EXP Realty, LLC Cassville
GET MORE INFORMATION




