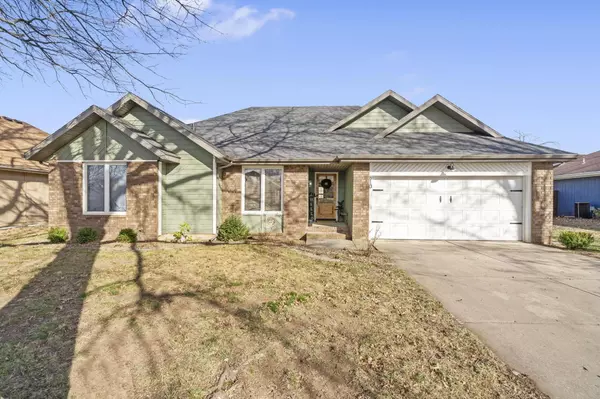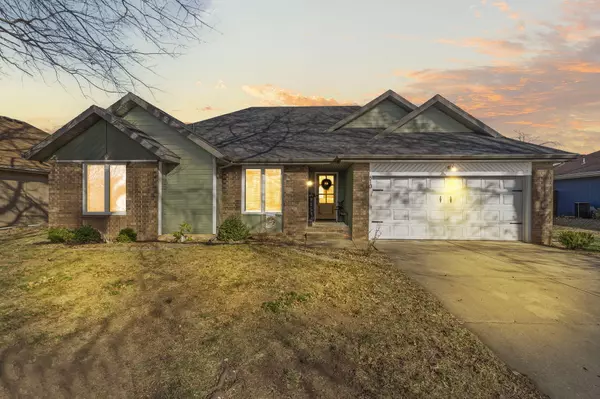For more information regarding the value of a property, please contact us for a free consultation.
810 Erin ST Nixa, MO 65714
Want to know what your home might be worth? Contact us for a FREE valuation!

Our team is ready to help you sell your home for the highest possible price ASAP
Key Details
Property Type Single Family Home
Sub Type Single Family Residence
Listing Status Sold
Purchase Type For Sale
Square Footage 1,379 sqft
Price per Sqft $172
Subdivision Raintree Estates
MLS Listing ID SOM60262155
Sold Date 04/03/24
Style One Story,Traditional
Bedrooms 3
Full Baths 2
Construction Status No
Total Fin. Sqft 1379
Originating Board somo
Rental Info No
Year Built 1987
Annual Tax Amount $1,298
Tax Year 2022
Lot Size 10,018 Sqft
Acres 0.23
Lot Dimensions 70.8 X 143.5
Property Description
Welcome to 810 Erin St, nestled in the heart of beautiful Nixa, MO. This delightful home offers the epitome of move-in-ready convenience, boasting an open concept design that invites you to settle in seamlessly without the hassle of renovations or updates.Step inside to discover a spacious layout featuring 3 bedrooms and 2 baths, providing ample space for comfortable living and relaxation. The heart of the home, the living room, boasts a large fireplace as the centerpiece, perfect for cozy gatherings and chilly evenings.Whether you're entertaining guests or enjoying quiet evenings with family, the flowing floor plan ensures effortless transitions between living spaces. The kitchen is adorned with modern fixtures and appliances for elevated living. Its prime location offers close proximity to a myriad of dining options, shopping, and scenic parks, ensuring everything you desire is just moments away.Don't miss the opportunity to make this charming residence your own! Schedule a showing today and experience the perfect blend of comfort, convenience, and community.
Location
State MO
County Christian
Area 1379
Direction From South on HWY 60, turn east on Northview Rd then turn north on to Erin St.
Rooms
Other Rooms Bedroom-Master (Main Floor), Pantry
Dining Room Kitchen/Dining Combo
Interior
Interior Features Cable Available, Fire/Smoke Detector, High Speed Internet, W/D Hookup, Walk-In Closet(s), Walk-in Shower
Heating Central, Fireplace(s), Forced Air
Cooling Attic Fan, Ceiling Fan(s), Central Air
Flooring Engineered Hardwood, Tile
Fireplaces Type Brick, Gas, Living Room
Fireplace No
Appliance Electric Cooktop, Dishwasher, Disposal, Gas Water Heater, Refrigerator
Heat Source Central, Fireplace(s), Forced Air
Laundry In Garage, Utility Room
Exterior
Parking Features Driveway, Garage Faces Front
Garage Spaces 2.0
Carport Spaces 2
Fence Privacy, Wood
Waterfront Description None
Roof Type Composition
Street Surface Concrete
Garage Yes
Building
Story 1
Foundation Crawl Space, Poured Concrete
Sewer Public Sewer
Water City
Architectural Style One Story, Traditional
Structure Type Brick,Hardboard Siding,Vinyl Siding
Construction Status No
Schools
Elementary Schools Nx High Pointe/Summit
Middle Schools Nixa
High Schools Nixa
Others
Association Rules None
Acceptable Financing Cash, Conventional, FHA, VA
Listing Terms Cash, Conventional, FHA, VA
Read Less
Brought with Jennifer L Lotz Murney Associates - Primrose



