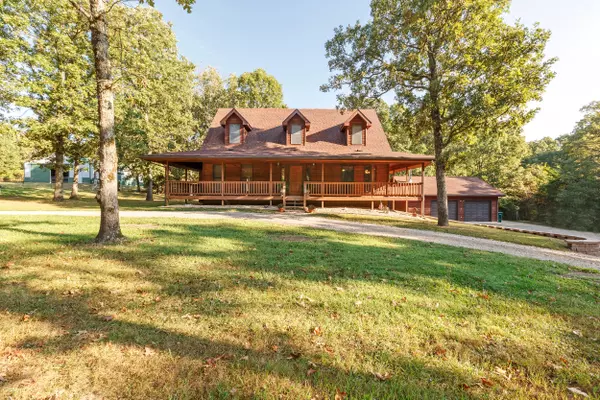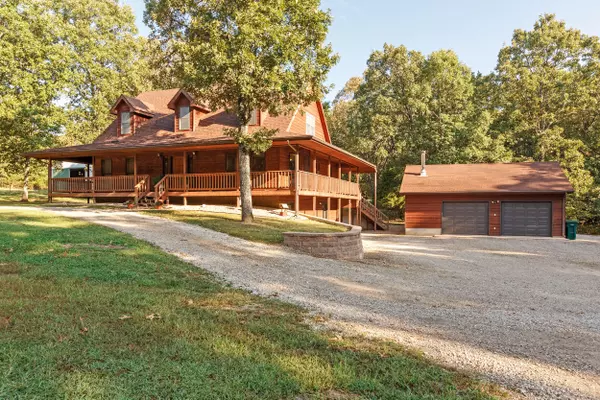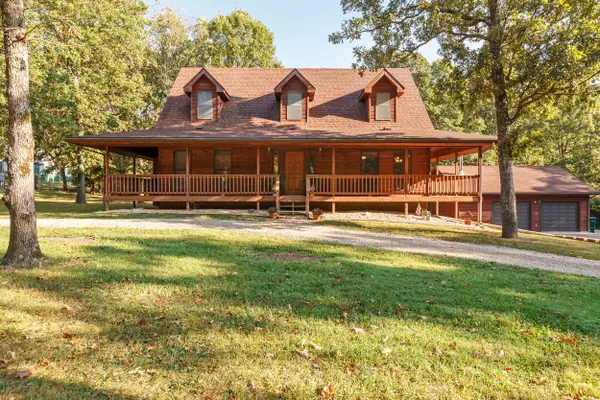For more information regarding the value of a property, please contact us for a free consultation.
1880 Pleasant Prairie RD Marshfield, MO 65706
Want to know what your home might be worth? Contact us for a FREE valuation!

Our team is ready to help you sell your home for the highest possible price ASAP
Key Details
Property Type Single Family Home
Sub Type Single Family Residence
Listing Status Sold
Purchase Type For Sale
Square Footage 2,825 sqft
Price per Sqft $185
MLS Listing ID SOM60201306
Sold Date 11/12/21
Style One and Half Story,Country
Bedrooms 3
Full Baths 2
Half Baths 1
Total Fin. Sqft 2825
Originating Board somo
Rental Info No
Year Built 1993
Annual Tax Amount $1,362
Tax Year 2020
Lot Size 10.000 Acres
Acres 10.0
Property Description
Rare offering! This one-of-a-kind estate is secluded and situated on 10ac in a convenient location, just minutes to I-44. The private lane leads you home to a stunning, cedar sided walkout basement home with wrap around porch... the perfect place to spend the upcoming fall months in the Ozarks. The home is a custom built and well maintained showplace featuring 2,825 sq. ft. of quality living space, 3 bedrooms and 3 baths, sunroom, a 2-car detached garage, an Earth Outdoor wood furnace, a 40x60 outbuilding and two small ponds. Upon entry, you're welcomed by beautiful woodwork, tile, fresh paint, Pella windows and tons of natural lighting can be found throughout. The spacious kitchen is perfect for entertaining and features beautiful oak cabinetry with crown moulding, GE Profile stainless appliances, a gas cooktop stove, gorgeous tile and backsplash, under cabinet lighting and a nicely sized dining room! Family & friends will love to gather here! Just off the kitchen you'll find a generous laundry space, coat area/mudroom that offers side deck & basement access, too. The great room lavishes an impressive vaulted ceiling with oak beams and a picture perfect view of the back property. Wildlife is abundant and can be seen from the comfort of your home. A comfortable, master suite is found on the main and offers dual closets & sinks and sunroom access. The upstairs offers two nicely sized bedrooms and a full bath. The basement offers a generous, second living space with new carpet, mechanical room, plenty of storage, exterior access and is framed out for a 4th bath. This package includes a 40x60 outbuilding with 2 sliding doors, 3 horse stall entrances, electricity & water, 1 automatic waterer and an Earth Outdoor wood furnace which will provide safe, reliable heat to your home for years to come. Property is fenced, cross fenced and ready for livestock.
Location
State MO
County Webster
Area 2825
Direction Marshfield Exit 100: Turn North onto overpass and take State Hwy W appx. 800 ft to a Left onto Pleasant Prairie Ln. (by Eagle Stop) Travel 1.9miles to property on Right/East Side.
Rooms
Other Rooms Bedroom-Master (Main Floor), Family Room - Down, Foyer, Great Room, Mud Room, Workshop
Basement Finished, Storage Space, Walk-Out Access, Partial
Dining Room Kitchen/Dining Combo
Interior
Interior Features Laminate Counters, Smoke Detector(s), Vaulted Ceiling(s), W/D Hookup, Walk-In Closet(s)
Heating Central, Wood Burning Furnace
Cooling Central Air
Flooring Carpet, Tile
Fireplace No
Appliance Gas Cooktop, Dishwasher, Disposal, Electric Water Heater, Microwave
Heat Source Central, Wood Burning Furnace
Laundry Main Floor
Exterior
Exterior Feature Rain Gutters
Parking Features Parking Space
Garage Spaces 2.0
Fence Full, Woven Wire
Waterfront Description None
View Y/N Yes
View Panoramic
Roof Type Composition
Street Surface Asphalt
Garage Yes
Building
Lot Description Acreage, Cleared, Horses Allowed, Landscaping, Mature Trees, Pasture, Secluded, Trees
Story 1
Foundation Poured Concrete
Sewer Lagoon, Private Sewer
Water Private Well
Architectural Style One and Half Story, Country
Structure Type Cedar
Schools
Elementary Schools Marshfield
Middle Schools Marshfield
High Schools Marshfield
Others
Association Rules None
Acceptable Financing Cash, Conventional, FHA, USDA/RD, VA
Listing Terms Cash, Conventional, FHA, USDA/RD, VA
Read Less
Brought with Dan Holt Keller Williams
GET MORE INFORMATION




