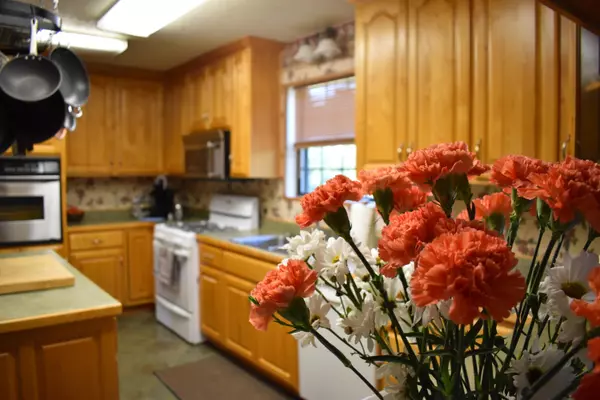For more information regarding the value of a property, please contact us for a free consultation.
24691 State Highway U Mansfield, MO 65704
Want to know what your home might be worth? Contact us for a FREE valuation!

Our team is ready to help you sell your home for the highest possible price ASAP
Key Details
Property Type Single Family Home
Sub Type Single Family Residence
Listing Status Sold
Purchase Type For Sale
Square Footage 4,500 sqft
Price per Sqft $94
MLS Listing ID SOM60200193
Sold Date 11/16/21
Style Two Story,Country,Craftsman,Traditional
Bedrooms 5
Full Baths 4
Construction Status No
Total Fin. Sqft 4500
Originating Board somo
Rental Info No
Year Built 2002
Annual Tax Amount $1,869
Tax Year 2020
Lot Size 10.600 Acres
Acres 10.6
Property Description
Living large in the Country! A Beautiful 4500 sq. ft. 5 bedroom and 4 bathroom home on just under 11 acres with a 30x50 Shop. Park like setting with a pond and green house just 5 miles out of town. Custom home with two master bedrooms larger than most apartments. Both master bedrooms are over 400 sq. ft. each and feature over sized closets and private bathrooms. Solid oak cabinets and doors through out the house. The walk out basement has a large family room, 2 bedrooms, kitchen and living area that could easily be used for in law quarters.The home has a whole house generator, zoned heating with a new HVAC system installed for the basement. New metal roof installed 3 years ago. The home is fenced for pets, a picket fence in the front and a chain link fence in the back. The 1500 sq. ft. shop/3 bay garage has concrete, insulation and electricity. Bring your family to the county and enjoy making this house your home.
Location
State MO
County Douglas
Area 4500
Direction From Mansfield take U Highway drive 5.8 miles property on Right. Sign on property.
Rooms
Other Rooms Apartment, Bedroom (Basement), Family Room - Down, Green House, In-Law Suite, Living Areas (2), Media Room, Pantry, Workshop
Basement Apartment, Bath/Stubbed, Exterior Entry, Finished, Interior Entry, Storage Space, Walk-Out Access, Full
Dining Room Dining Room, Formal Dining, Island, Kitchen Bar, Kitchen/Dining Combo
Interior
Interior Features In-Law Floorplan, Intercom, Tray Ceiling(s), W/D Hookup, Walk-In Closet(s), Walk-in Shower, Wired for Sound
Heating Central, Heat Pump, Ventless, Zoned
Cooling Ceiling Fan(s), Central Air, Zoned
Flooring Carpet, Tile
Fireplaces Type Basement, Gas
Equipment Generator
Fireplace No
Appliance Dishwasher, Disposal, Electric Water Heater, Free-Standing Gas Oven, Ice Maker, Refrigerator, Wall Oven - Electric
Heat Source Central, Heat Pump, Ventless, Zoned
Laundry Main Floor
Exterior
Exterior Feature Rain Gutters
Parking Features Additional Parking, Basement, Driveway, Garage Door Opener, Garage Faces Side, Gravel, Oversized, Private
Garage Spaces 5.0
Carport Spaces 2
Fence Chain Link, Picket, Wood
Waterfront Description None
View Y/N Yes
View Panoramic
Roof Type Metal
Street Surface Gravel,Asphalt
Garage Yes
Building
Lot Description Acreage, Horses Allowed, Landscaping, Paved Frontage, Pond(s)
Story 2
Sewer Septic Tank
Water Private Well
Architectural Style Two Story, Country, Craftsman, Traditional
Structure Type Brick,Cedar,Metal Siding
Construction Status No
Schools
Elementary Schools Mansfield
Middle Schools Mansfield
High Schools Mansfield
Others
Association Rules None
Acceptable Financing Cash, Conventional, FHA, USDA/RD
Listing Terms Cash, Conventional, FHA, USDA/RD
Read Less
Brought with Payton Watterson Sho-Me Real Estate
GET MORE INFORMATION




