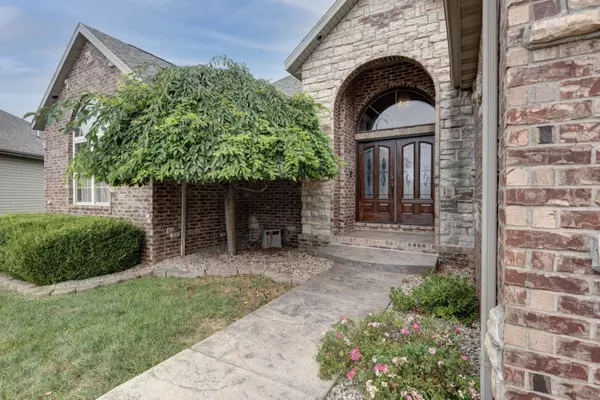For more information regarding the value of a property, please contact us for a free consultation.
603 Tucker Bay CIR Nixa, MO 65714
Want to know what your home might be worth? Contact us for a FREE valuation!

Our team is ready to help you sell your home for the highest possible price ASAP
Key Details
Property Type Single Family Home
Sub Type Single Family Residence
Listing Status Sold
Purchase Type For Sale
Square Footage 3,579 sqft
Price per Sqft $125
Subdivision The Springs
MLS Listing ID SOM60200017
Sold Date 11/01/21
Style One Story,Traditional
Bedrooms 6
Full Baths 3
Half Baths 2
Total Fin. Sqft 3579
Originating Board somo
Rental Info No
Year Built 2005
Annual Tax Amount $3,376
Tax Year 2020
Lot Size 0.260 Acres
Acres 0.26
Lot Dimensions 54.98X119.92
Property Description
Exquisite custom walk-out basement home overlooking the spring fed lake/pond with fountain in Nixa's popular neighborhood, The Springs! The spacious home offers 6 bedrooms, 3 full & 2 half baths, an oversized 3-car garage, multiple living areas, a wet bar/possible 2nd kitchen area in the basement would be perfect for a multi-generational family or anyone desiring lots of space, a convenient location, and a magnificent view! Located on a quiet, cul de sac street, the exterior features a beautiful brick & stone front and double French entry doors entering this stately home. The formal living room features a wall of windows overlooking the lake and the adjacent large kitchen, dining & hearth room with gas fireplace and surround sound are truly the heart of the home. The cook in the family will love the stainless appliances with a gas cooktop & double oven, touch faucet, large breakfast bar & granite counters. On the main level you will find a luxurious master suite with a private deck & large master bath with heated tile floors & walk-in closet. Bedroom Suite #2 with built-in bookcases & an adjacent full bath with laundry chute can serve either as a home office, nursery, or guest suite. The basement boasts 4 additional large bedrooms one with perfect for an exercise room or home gym and a large family room with outdoor access to the patio and hot tub that conveys with the home. And the lower level features a large John Deer Room, workshop, or storage area. Above off the hearth room there is a covered deck overlooking the peaceful pond, fountain & Mill in this charming community. Call today for your private showing!
Location
State MO
County Christian
Area 3854
Direction From Main St in Nixa, East on North St, L (North) on Jericho (The Springs), L (West) on Tucker Bay Circle to home on right in cul-de-sac. From Hwy 65 in Ozark, Take CC West, South on Cheyenne Road, Right on East McCully Farm Road/North Street to Tucker Bay Circle.
Rooms
Other Rooms Kitchen- 2nd, Bedroom (Basement), Bedroom-Master (Main Floor), Exercise Room, Family Room - Down, Formal Living Room, Hearth Room, Living Areas (3+), Office, Workshop
Basement Finished, Walk-Out Access, Full
Dining Room Kitchen Bar, Kitchen/Dining Combo, Living/Dining Combo
Interior
Interior Features Cable Available, Crown Molding, Marble Counters, Granite Counters, High Ceilings, High Speed Internet, Internet - Cable, Internet - Fiber Optic, Internet - Satellite, Jetted Tub, Smoke Detector(s), Sound System, Tray Ceiling(s), Walk-In Closet(s), Walk-in Shower, Wet Bar, Wired for Sound
Heating Forced Air
Cooling Ceiling Fan(s), Central Air
Flooring Carpet, Hardwood, Tile
Fireplaces Type Family Room, Gas, Tile
Equipment Hot Tub
Fireplace No
Appliance Gas Cooktop, Dishwasher, Disposal, Microwave, Refrigerator, Wall Oven - Double Electric
Heat Source Forced Air
Laundry In Basement
Exterior
Exterior Feature Rain Gutters
Parking Features Driveway, Garage Door Opener, Garage Faces Front, Oversized
Garage Spaces 3.0
Carport Spaces 3
Waterfront Description View
View Y/N Yes
View Lake
Roof Type Composition
Street Surface Asphalt
Garage Yes
Building
Lot Description Cul-De-Sac, Easements, Lake View, Sloped
Story 1
Foundation Poured Concrete
Sewer Public Sewer
Water City
Architectural Style One Story, Traditional
Structure Type Brick,Stone,Vinyl Siding
Schools
Elementary Schools Nx Century/Summit
Middle Schools Nixa
High Schools Nixa
Others
Association Rules HOA
Acceptable Financing Cash, Conventional, FHA, VA
Listing Terms Cash, Conventional, FHA, VA
Read Less
Brought with Darlene L Matrone Murney Associates - Primrose
GET MORE INFORMATION




