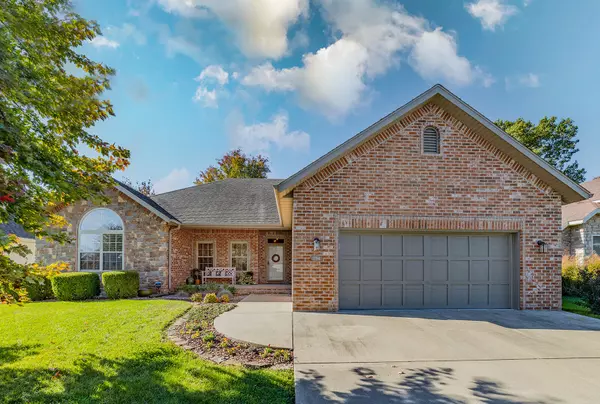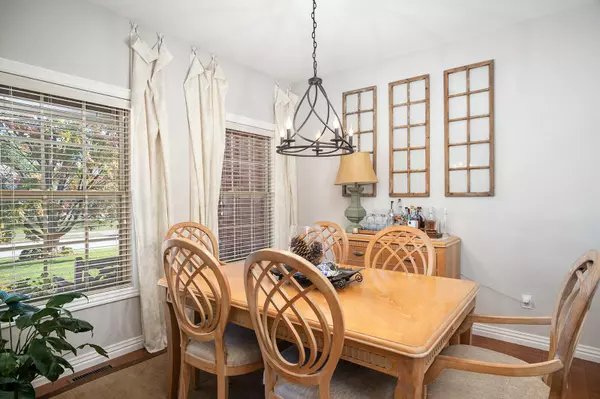For more information regarding the value of a property, please contact us for a free consultation.
934 E Ozark Jubilee DR Nixa, MO 65714
Want to know what your home might be worth? Contact us for a FREE valuation!

Our team is ready to help you sell your home for the highest possible price ASAP
Key Details
Property Type Single Family Home
Sub Type Single Family Residence
Listing Status Sold
Purchase Type For Sale
Square Footage 1,984 sqft
Price per Sqft $150
Subdivision The Springs
MLS Listing ID SOM60203654
Sold Date 12/03/21
Style One Story,Ranch
Bedrooms 4
Full Baths 2
Total Fin. Sqft 1984
Originating Board somo
Rental Info No
Year Built 2005
Annual Tax Amount $2,211
Tax Year 2020
Lot Size 10,890 Sqft
Acres 0.25
Lot Dimensions 71.41 X 126.27
Property Description
Beautifully remodeled 4 bedroom home in The Springs subdivision! You will not be disappointed from the moment you walk in the door. There is a open floor plan with a formal dining room, column accents, vaulted ceilings, newly painted trim throughout, white washed stone gas fireplace, newer granite, beautiful knotty pine kitchen cabinets, new stainless dishwasher & refrigerator, flat top stove & microwave, hardwood floors in living/kitchen, and updated light fixtures in living area's & master bedroom. Both bathrooms have been updated with painted cabinets & new fixtures. The master is a split floor plan, with the other 3 bedrooms separate. The backyard oasis has an open deck setting, lower level brick paver patio, beautiful landscaping and tree's for a private setting. The front patio is covered with an abundance of wonderful landscaping out front as well. The garage is oversized, with lots of room for storage, and there is a new hot water heater. This home has been meticulously cared for and ready for a new owner!
Location
State MO
County Christian
Area 1984
Direction From Hwy 14, North on Mai St, right on North St, left on Jerico, right on Greer, left on Ozark Jubilee
Rooms
Dining Room Formal Dining, Kitchen Bar, Kitchen/Dining Combo
Interior
Interior Features Marble Counters, Granite Counters, High Speed Internet, Jetted Tub, Smoke Detector(s), Vaulted Ceiling(s), W/D Hookup, Walk-In Closet(s), Walk-in Shower
Heating Forced Air
Cooling Ceiling Fan(s), Central Air
Flooring Carpet, Hardwood, Tile
Fireplaces Type Gas, Living Room
Fireplace No
Appliance Electric Cooktop, Dishwasher, Disposal, Microwave, Refrigerator
Heat Source Forced Air
Laundry Main Floor
Exterior
Parking Features Driveway, Garage Door Opener, Oversized
Garage Spaces 2.0
Carport Spaces 2
Fence Full, Wood
Waterfront Description None
Roof Type Composition
Garage Yes
Building
Story 1
Foundation Crawl Space
Sewer Public Sewer
Water City
Architectural Style One Story, Ranch
Structure Type Brick,Vinyl Siding
Schools
Elementary Schools Nx Century/Main
Middle Schools Nixa
High Schools Nixa
Others
Association Rules HOA
HOA Fee Include Common Area Maintenance
Acceptable Financing Cash, Conventional, FHA, USDA/RD, VA
Listing Terms Cash, Conventional, FHA, USDA/RD, VA
Read Less
Brought with Austin Pekarek Keller Williams
GET MORE INFORMATION




