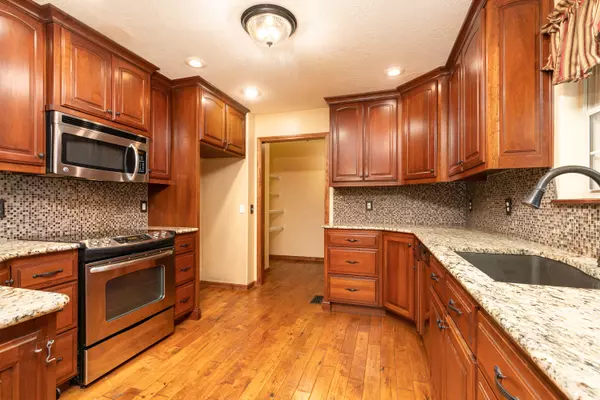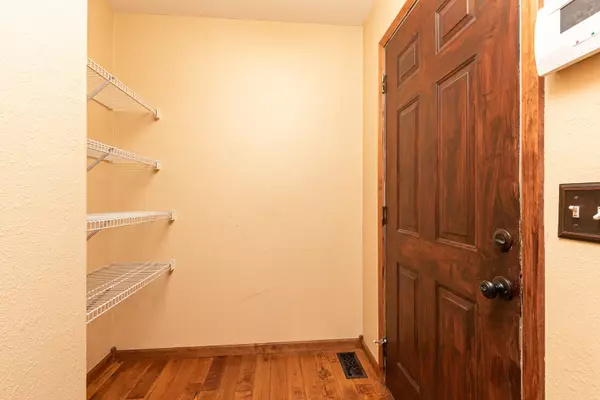For more information regarding the value of a property, please contact us for a free consultation.
365 Bluff RD Marshfield, MO 65706
Want to know what your home might be worth? Contact us for a FREE valuation!

Our team is ready to help you sell your home for the highest possible price ASAP
Key Details
Property Type Single Family Home
Sub Type Single Family Residence
Listing Status Sold
Purchase Type For Sale
Square Footage 3,456 sqft
Price per Sqft $107
Subdivision Webster-Not In List
MLS Listing ID SOM60203508
Sold Date 01/07/22
Style Three or More Stories,Traditional
Bedrooms 5
Full Baths 3
Construction Status No
Total Fin. Sqft 3456
Originating Board somo
Rental Info No
Year Built 2002
Annual Tax Amount $2,174
Tax Year 2020
Lot Size 2.460 Acres
Acres 2.46
Lot Dimensions 156.71X343.8
Property Description
Here's the space you've been looking for sitting at the end of a cul-de-sac! This recently remodeled, all brick, five-bed, three-bath walkout basement home is located on 3 lots and overlooks a creek-a true wildlife paradise. The open concept includes maple hardwood flooring, a newly remodeled kitchen with cherry cabinets, stainless appliances, under cabinet lighting and a hands-free faucet. The main bedroom features vaulted ceilings, a jetted tub, walk-in shower, oak vanity and tons of closet space. There's an abundance of storage with a large two car garage, John Deere room and storm shelter. The expansive walkout basement boasts a gas fireplace, kitchenette, and mother-in-law quarters. New radon mitigation system and central vacuum throughout the home. With a whole-home surround system leading to a spacious deck and a pool out back, this home is ready for your family and friends!
Location
State MO
County Webster
Area 3881
Direction From Marshfield I-44 Exit, Take Spur Drive East. Turn Left on CC Hwy/Hubble Drive. Left On Pine Street. Left on Bluff Rd. Home at end of cul-de-sac.
Rooms
Other Rooms Bedroom (Basement), Bedroom-Master (Main Floor), Family Room - Down, Family Room, John Deere, Living Areas (2), Workshop
Basement Partially Finished, Walk-Out Access, Full
Dining Room Kitchen/Dining Combo
Interior
Interior Features Central Vacuum, Fire/Smoke Detector, Granite Counters, Jetted Tub, Radon Mitigation System, Smoke Detector(s), Tray Ceiling(s), Vaulted Ceiling(s), W/D Hookup, Walk-In Closet(s), Walk-in Shower, Wired for Sound
Heating Central
Cooling Ceiling Fan(s), Central Air
Flooring Carpet, Hardwood, Tile, Vinyl
Fireplaces Type Gas, Living Room
Fireplace No
Appliance Dishwasher, Disposal, Free-Standing Electric Oven, Gas Water Heater
Heat Source Central
Laundry Main Floor
Exterior
Exterior Feature Cable Access, Rain Gutters, Storm Door(s), Water Access
Parking Features Garage Faces Front
Garage Spaces 2.0
Carport Spaces 2
Fence Chain Link
Pool Above Ground
Waterfront Description None
View Panoramic
Roof Type Composition
Street Surface Asphalt
Garage Yes
Building
Lot Description Acreage, Cul-De-Sac, Curbs, Landscaping, Mature Trees, Valley View
Story 3
Foundation Permanent, Poured Concrete
Sewer Public Sewer
Water City
Architectural Style Three or More Stories, Traditional
Structure Type Brick
Construction Status No
Schools
Elementary Schools Marshfield
Middle Schools Marshfield
High Schools Marshfield
Others
Association Rules HOA
Acceptable Financing Cash, Conventional, FHA, USDA/RD, VA
Listing Terms Cash, Conventional, FHA, USDA/RD, VA
Read Less
Brought with Jason Rost Complete Realty Sales & Mgmt
GET MORE INFORMATION




