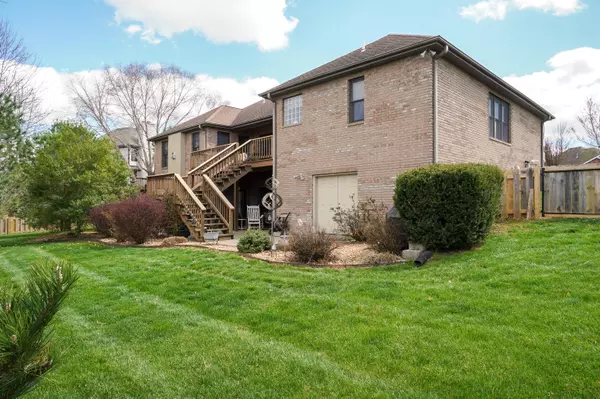For more information regarding the value of a property, please contact us for a free consultation.
705 W Bentwater DR Nixa, MO 65714
Want to know what your home might be worth? Contact us for a FREE valuation!

Our team is ready to help you sell your home for the highest possible price ASAP
Key Details
Property Type Single Family Home
Sub Type Single Family Residence
Listing Status Sold
Purchase Type For Sale
Square Footage 3,857 sqft
Price per Sqft $139
Subdivision Bentwater
MLS Listing ID SOM60214354
Sold Date 06/06/22
Style One Story,Traditional
Bedrooms 4
Full Baths 3
Half Baths 1
Construction Status No
Total Fin. Sqft 3857
Originating Board somo
Rental Info No
Year Built 1999
Annual Tax Amount $3,702
Tax Year 2020
Lot Size 10,890 Sqft
Acres 0.25
Lot Dimensions 125.18X143.9
Property Description
This one of a kind property offers it all! Bentwater Subdivision in Nixa School District. Extra spacious walkout basement home adjacent to the community amenities. Association includes, Swimming pool, basketball, tennis courts, walking trails & club house! They are all located right outside your back gate. 4 Bedrooms, 3.5 baths, 3 car garage, 4 living areas, extra spacious kitchen with island & walk-in pantry, beautiful crown molding, 2 fireplaces, gorgeous views through the large windows to enjoy & ample natural light. The basement offers a true In-law quarters with separate entrance, living area, bathroom, bedroom & kitchenette. The bedrooms are extra spacious and the master bedroom & ensuite bath has everything you can ask for. The master bedroom offers a sitting area, oversized window & access to the back deck. The ensuite bath has a gorgeous custom tile walk-in shower, jetted bathtub, solid surface vanity & walk-in closet. A powder room is right off of the kitchen for guests while the two common bedrooms share their bath privately. The paint is fresh and the trim is white. The storage is tremendous, a large portion of the basement is allocated for storage which is separate from the John Deere room. The outdoors is inviting as the expansive deck & patio space will entice you outside to enjoy the beautiful landscaping and well kept lawn. A sprinkler system is installed with a current weed & fertilizer program.
Location
State MO
County Christian
Area 4628
Direction From Springfield, go South on 160, go west (right) into subdivision to home on right.
Rooms
Other Rooms Apartment, Bedroom (Basement), Bedroom-Master (Main Floor), Family Room - Down, Formal Living Room, Hobby Room, In-Law Suite, John Deere, Living Areas (3+), Pantry
Basement Interior Entry, Partially Finished, Storage Space, Sump Pump, Walk-Out Access, Full
Dining Room Dining Room, Formal Dining, Island, Kitchen Bar, Kitchen/Dining Combo
Interior
Interior Features Central Vacuum, Crown Molding, Granite Counters, High Speed Internet, In-Law Floorplan, Intercom, Internet - Cable, Jetted Tub, Security System, Smoke Detector(s), Solid Surface Counters, W/D Hookup, Walk-In Closet(s), Walk-in Shower
Heating Central, Fireplace(s), Forced Air
Cooling Ceiling Fan(s), Central Air
Flooring Carpet, Hardwood, Tile, Wood
Fireplaces Type Basement, Family Room, Two or More
Fireplace No
Appliance Electric Cooktop, Dishwasher, Disposal, Microwave, Wall Oven - Electric
Heat Source Central, Fireplace(s), Forced Air
Laundry In Basement
Exterior
Exterior Feature Rain Gutters
Parking Features Driveway, Garage Door Opener, Garage Faces Front
Garage Spaces 3.0
Carport Spaces 3
Fence Full, Wood
Waterfront Description None
View Y/N Yes
View Panoramic
Street Surface Asphalt
Garage Yes
Building
Lot Description Landscaping, Other, Sprinklers In Front
Story 1
Foundation Permanent, Poured Concrete
Sewer Public Sewer
Water City
Architectural Style One Story, Traditional
Structure Type Brick,Brick Full
Construction Status No
Schools
Elementary Schools Nx Espy/Inman
Middle Schools Nixa
High Schools Nixa
Others
Association Rules HOA
HOA Fee Include Basketball Court,Play Area,Clubhouse,Common Area Maintenance,Community Center,Pool,Tennis Court(s),Walking Trails
Acceptable Financing Cash, Conventional, FHA, VA
Listing Terms Cash, Conventional, FHA, VA
Read Less
Brought with Brooke Evans Murney Associates - Primrose
GET MORE INFORMATION




