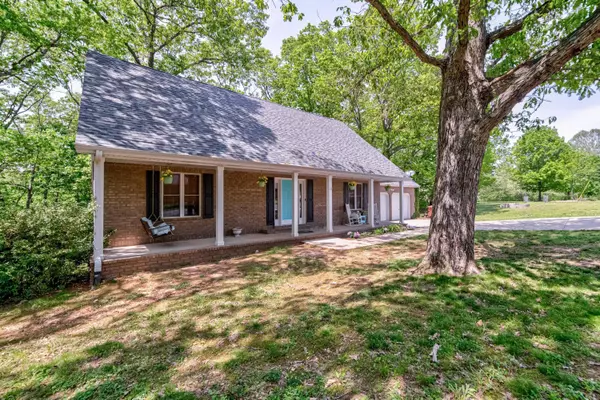For more information regarding the value of a property, please contact us for a free consultation.
1947 W James River DR Nixa, MO 65714
Want to know what your home might be worth? Contact us for a FREE valuation!

Our team is ready to help you sell your home for the highest possible price ASAP
Key Details
Property Type Single Family Home
Sub Type Single Family Residence
Listing Status Sold
Purchase Type For Sale
Square Footage 3,376 sqft
Price per Sqft $91
Subdivision Riverfork Estates
MLS Listing ID SOM60217370
Sold Date 06/16/22
Style One and Half Story,Traditional
Bedrooms 4
Full Baths 4
Construction Status No
Total Fin. Sqft 3376
Originating Board somo
Rental Info Yes
Year Built 1994
Annual Tax Amount $1,581
Tax Year 2021
Lot Size 3.970 Acres
Acres 3.97
Property Description
HOME TO BE SOLD AS IS! A nature lovers delight located near where the JAMES AND FINLEY RIVER meet in Riverfork Ranch! Beautiful home on almost 4 acres of wooded privacy in a neighborhood with river access! Enjoy the big country front porch plus a very large back deck. The main level includes a Great Room, Formal Dining, Bath & Kitchen with wood flooring and a center island. A bedroom is also on the main floor. The large Master Suite is located upstairs with a great bath & large walk-in shower. The basement family room offers a gas fireplace & also has wooded views. The basement includes a bedroom, full bath and a room that could be an office plus an extra study area. In addition the home includes zoned heating and air, brick front and an outside storage shed. Hike in your own wooded backyard.
Location
State MO
County Stone
Area 3400
Direction From Highway 160 in Nixa go West on Highway 14 then South Nicholas Rd approximately 5 miles to Riverfork Ranch, Left on James River Dr to home on the right
Rooms
Other Rooms Bedroom (Basement), Bedroom-Master (Main Floor), Family Room - Down, Family Room, Formal Living Room, Living Areas (3+)
Basement Exterior Entry, Finished, Walk-Out Access, Full
Dining Room Formal Dining, Kitchen/Dining Combo
Interior
Interior Features High Speed Internet, Laminate Counters, Smoke Detector(s), Tile Counters, W/D Hookup, Walk-In Closet(s), Walk-in Shower
Heating Central, Forced Air, Zoned
Cooling Ceiling Fan(s), Central Air, Zoned
Flooring Carpet, Hardwood, Tile
Fireplaces Type Blower Fan, Family Room, Gas, Glass Doors
Fireplace No
Appliance Dishwasher, Disposal, Electric Water Heater, Exhaust Fan, Free-Standing Electric Oven, Refrigerator, Wall Oven - Electric
Heat Source Central, Forced Air, Zoned
Laundry Main Floor
Exterior
Exterior Feature Rain Gutters, Storm Door(s)
Parking Features Garage Door Opener, Garage Faces Front
Garage Spaces 2.0
Carport Spaces 2
Fence Chain Link
Waterfront Description None
View Y/N No
View Panoramic
Roof Type Composition
Street Surface Concrete,Asphalt
Garage Yes
Building
Lot Description Acreage, Cul-De-Sac, Easements, Landscaping, Mature Trees
Story 1
Foundation Poured Concrete
Sewer Septic Tank
Water Community, Community Well
Architectural Style One and Half Story, Traditional
Structure Type Vinyl Siding
Construction Status No
Schools
Elementary Schools Inman
Middle Schools Nixa
High Schools Nixa
Others
Association Rules HOA
HOA Fee Include Common Area Maintenance,Walking Trails
Acceptable Financing Cash, Conventional, FHA, VA
Listing Terms Cash, Conventional, FHA, VA
Read Less
Brought with 417 Sister Team EXP Realty LLC
GET MORE INFORMATION




