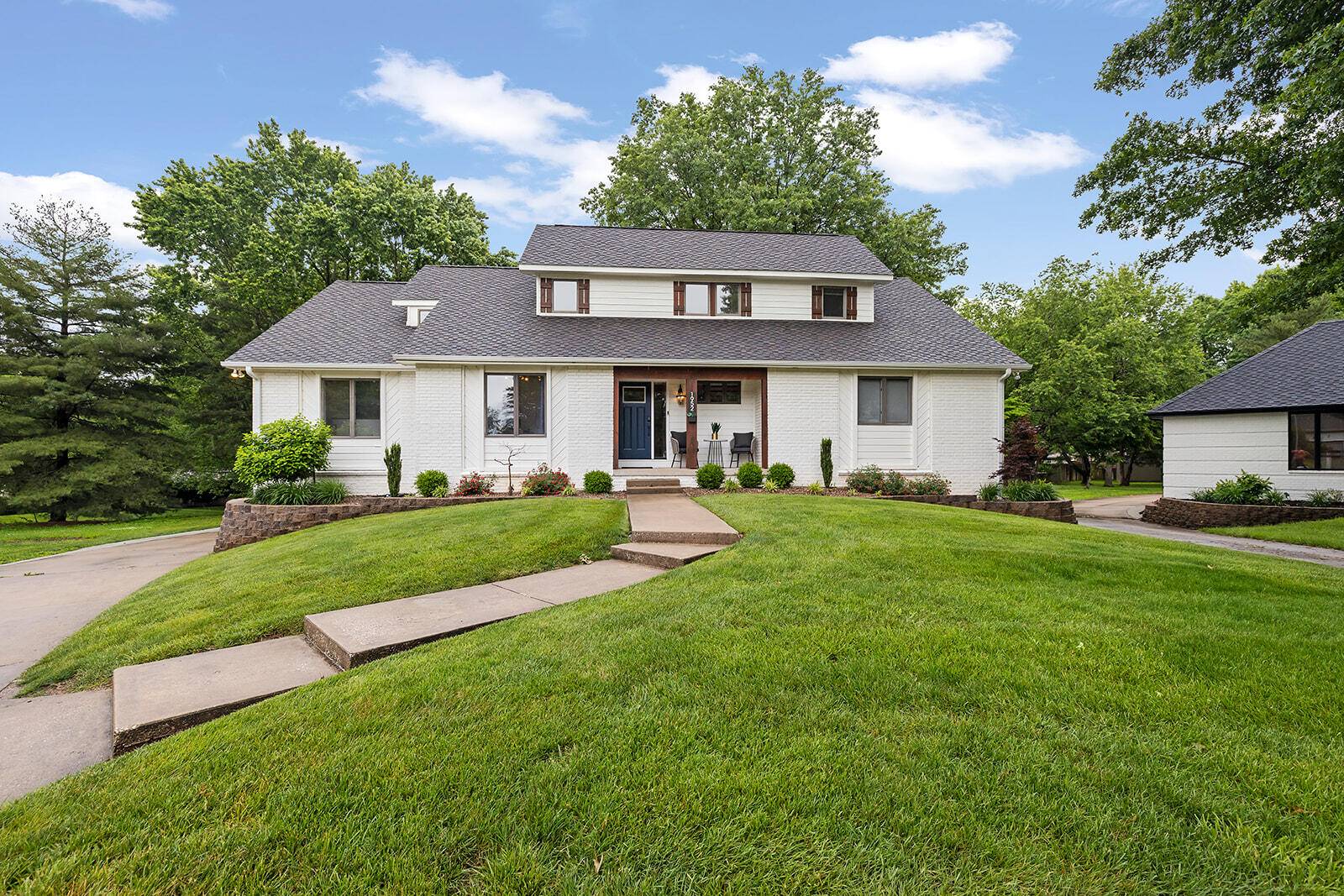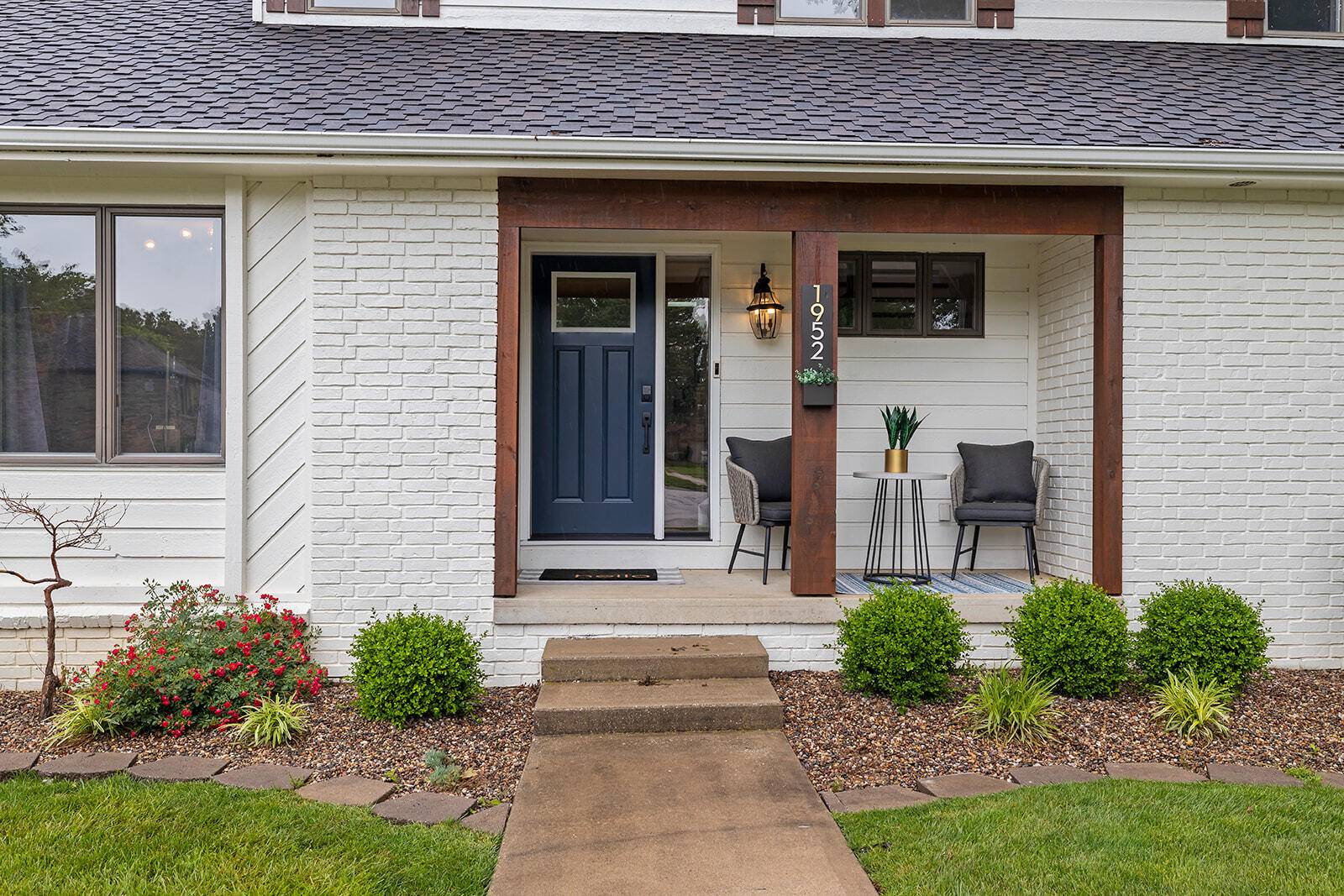For more information regarding the value of a property, please contact us for a free consultation.
1952 E Adolphus CT Springfield, MO 65804
Want to know what your home might be worth? Contact us for a FREE valuation!

Our team is ready to help you sell your home for the highest possible price ASAP
Key Details
Property Type Single Family Home
Sub Type Single Family Residence
Listing Status Sold
Purchase Type For Sale
Square Footage 5,094 sqft
Price per Sqft $107
Subdivision Spring Creek
MLS Listing ID SOM60218895
Sold Date 07/14/22
Style One and Half Story
Bedrooms 5
Full Baths 3
Half Baths 1
Construction Status No
Total Fin. Sqft 5094
Rental Info No
Year Built 1985
Annual Tax Amount $3,263
Tax Year 2021
Lot Size 0.480 Acres
Acres 0.48
Property Sub-Type Single Family Residence
Source somo
Property Description
Completely updated, walk-out basement home in the popular Spring Creek subdivision in southeast Springfield. This whole home has been gorgeously updated inside and out, with modern, luxury touches. The main level features vaulted ceilings giving that ''wow factor,'' and leads to the large kitchen, open to either a second living area or a huge dining area. There is also an office space (formerly a formal dining), the laundry room, half bath, and master suite on the main level. The spacious master suite features a relaxing, spa like bathroom with heated floors, a large walk-in shower, free standing tub, and two closets. Upstairs are 2 bedrooms and a full bathroom. The basement features 2 more bedrooms, a full bathroom, and living area complete with wetbar. Don't miss the storage/workshop room in the back of the garage. Fenced back yard. Subdivision amenities include- zero entry saltwater pool, tennis/pickleball courts, basketball courts, & trash service.
Location
State MO
County Greene
Area 5094
Direction From Republic Rd, south on Harvard, stay right on Harvard as it turns into Holiday. Go south on Connor and East on Adolphus.
Rooms
Other Rooms Bedroom (Basement), Bedroom-Master (Main Floor), Family Room - Down, Family Room, Foyer, Great Room, Living Areas (3+), Pantry
Basement Finished, Full
Dining Room Dining Room, Formal Dining, Island, Kitchen/Dining Combo
Interior
Interior Features Beamed Ceilings, Cable Available, Cathedral Ceiling(s), Granite Counters, High Ceilings, High Speed Internet, Quartz Counters, Smoke Detector(s), Soaking Tub, Tray Ceiling(s), Vaulted Ceiling(s), W/D Hookup, Walk-In Closet(s), Walk-in Shower, Wet Bar
Heating Central, Fireplace(s), Forced Air, Zoned
Cooling Attic Fan, Ceiling Fan(s), Central Air, Zoned
Flooring Carpet, Hardwood, Tile, Vinyl
Fireplaces Type Basement, Living Room, Two or More, Wood Burning
Fireplace No
Appliance Dishwasher, Disposal, Free-Standing Gas Oven, Microwave
Heat Source Central, Fireplace(s), Forced Air, Zoned
Laundry In Garage, 2nd Floor
Exterior
Exterior Feature Cable Access, Rain Gutters
Parking Features Basement, Driveway, Garage Door Opener, Garage Faces Rear, Parking Pad, Workshop in Garage
Garage Spaces 2.0
Carport Spaces 2
Fence Full, Privacy, Wood
Waterfront Description None
View Y/N No
Roof Type Composition
Street Surface Concrete,Asphalt
Garage Yes
Building
Lot Description Cul-De-Sac, Curbs, Landscaping, Sprinklers In Front, Sprinklers In Rear, Trees
Story 1
Foundation Permanent, Poured Concrete
Sewer Public Sewer
Water City
Architectural Style One and Half Story
Structure Type Brick,Wood Siding
Construction Status No
Schools
Elementary Schools Sgf-Disney
Middle Schools Sgf-Cherokee
High Schools Sgf-Kickapoo
Others
Association Rules HOA
HOA Fee Include Basketball Court,Common Area Maintenance,Pool,Tennis Court(s),Trash
Acceptable Financing Cash, Conventional, VA
Listing Terms Cash, Conventional, VA
Read Less
Brought with Lydia Eck Keller Williams



