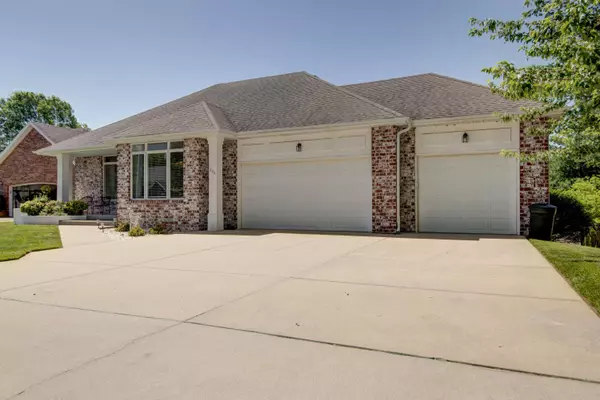For more information regarding the value of a property, please contact us for a free consultation.
804 W Jackson AVE Nixa, MO 65714
Want to know what your home might be worth? Contact us for a FREE valuation!

Our team is ready to help you sell your home for the highest possible price ASAP
Key Details
Property Type Single Family Home
Sub Type Single Family Residence
Listing Status Sold
Purchase Type For Sale
Square Footage 3,338 sqft
Price per Sqft $125
Subdivision Bentwater
MLS Listing ID SOM60220411
Sold Date 07/21/22
Style One Story,Ranch,Traditional
Bedrooms 4
Full Baths 2
Half Baths 1
Construction Status No
Total Fin. Sqft 3338
Originating Board somo
Rental Info No
Year Built 1994
Annual Tax Amount $2,969
Tax Year 2021
Lot Size 0.280 Acres
Acres 0.28
Lot Dimensions 80 X 150
Property Description
Beautiful walk-out basement home in Bentwater! This home backs up to the lovely neighborhood lake, so NO back door neighbors!! 4 bedrooms, 2.5 baths, 2 living areas, one of which is in the basement complete with a wet bar. Fireplaces on both levels. FABULOUS kitchen remodel, complete with high end appliances including an Advantium microwave and convection oven combo, gas cooktop stove and an instant hot water dispenser. Cabinetry all the way to the ceiling with features like pull out spice racks and appliance lift. Walk-in pantry. Beautiful solid oak sand and finish hardwoods on main floor. Other features include a well done master bath remodel with a walk in shower and huge soaker tub. Invisible underground pet fence, 30 amp RV plug, water softener, and zoned HVAC. Both refrigerators, and washer and dryer stay!!This floor plan is perfect for a family with teens or someone who needs an in-law suite!! Call for your private showing!!
Location
State MO
County Christian
Area 3338
Direction South on 160 , right on Bentwater Dr., right on Gregory Dr., left onto Jackson Ave. to property on left.
Rooms
Other Rooms Bedroom (Basement), Bedroom-Master (Main Floor), Family Room - Down, Living Areas (2)
Basement Finished, Walk-Out Access, Full
Dining Room Formal Dining, Kitchen/Dining Combo
Interior
Interior Features Cathedral Ceiling(s), Granite Counters, High Ceilings, High Speed Internet, Smoke Detector(s), Soaking Tub, Solid Surface Counters, W/D Hookup, Walk-In Closet(s), Walk-in Shower
Heating Central, Fireplace(s), Forced Air, Zoned
Cooling Ceiling Fan(s), Zoned
Flooring Carpet, Hardwood, Tile
Fireplaces Type Basement, Gas, Living Room, See Through
Fireplace No
Appliance Convection Oven, Gas Cooktop, Dishwasher, Disposal, Dryer, Gas Water Heater, Microwave, Refrigerator, Wall Oven - Electric, Washer, Water Softener Owned
Heat Source Central, Fireplace(s), Forced Air, Zoned
Laundry Main Floor
Exterior
Exterior Feature Rain Gutters
Parking Features Driveway, Garage Door Opener, Garage Faces Front
Garage Spaces 3.0
Carport Spaces 3
Fence Invisible
Waterfront Description None
View Y/N Yes
View Lake
Roof Type Composition
Street Surface Concrete,Asphalt
Garage Yes
Building
Lot Description Curbs, Dead End Street, Sprinklers In Front, Sprinklers In Rear, Trees
Story 1
Sewer Public Sewer
Water City
Architectural Style One Story, Ranch, Traditional
Structure Type Brick
Construction Status No
Schools
Elementary Schools Nx Espy/Inman
Middle Schools Nixa
High Schools Nixa
Others
Association Rules HOA
HOA Fee Include Basketball Court,Play Area,Clubhouse,Common Area Maintenance,Community Center,Snow Removal,Pool,Trash
Acceptable Financing Cash, Conventional, FHA, USDA/RD, VA
Listing Terms Cash, Conventional, FHA, USDA/RD, VA
Read Less
Brought with Billi Evans Murney Associates - Primrose
GET MORE INFORMATION




