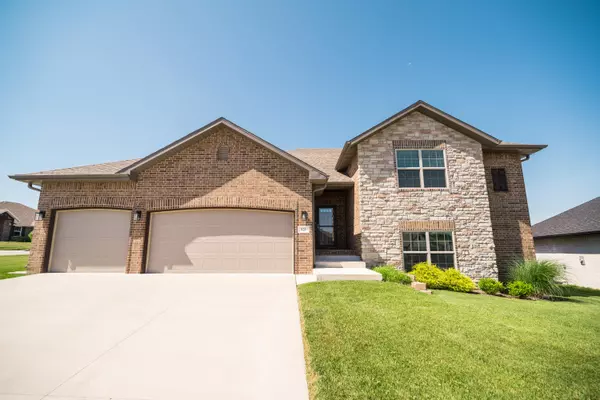For more information regarding the value of a property, please contact us for a free consultation.
820 E Brewer AVE Nixa, MO 65714
Want to know what your home might be worth? Contact us for a FREE valuation!

Our team is ready to help you sell your home for the highest possible price ASAP
Key Details
Property Type Single Family Home
Sub Type Single Family Residence
Listing Status Sold
Purchase Type For Sale
Square Footage 2,928 sqft
Price per Sqft $153
Subdivision Eagle Ridge Est
MLS Listing ID SOM60221153
Sold Date 08/03/22
Style One Story,One and Half Story,Split Level
Bedrooms 4
Full Baths 3
Half Baths 1
Construction Status No
Total Fin. Sqft 2928
Originating Board somo
Rental Info No
Year Built 2020
Annual Tax Amount $3,511
Tax Year 2021
Lot Size 10,454 Sqft
Acres 0.24
Property Description
If you're looking for a home with all the perks of a new construction but do not want to go through the building process, this is your chance! This beautiful custom home was built in 2020 with a kitchen that is unlike any in the neighborhood! Every bedroom has a walk-in closet and this floor plan is a rare find in Eagle Ridge Estates.The upper level offers a private master suite with an incredible walk-in closet, walk-in shower, upgraded cabinetry and a private toilet. Two other spacious bedrooms and the laundry room are found on the upper level. The lower level is a walkout basement offering a second living area, wet bar space, large bedroom, bathroom and great storage.This is truly a home that you don't want to miss. Welcome home!
Location
State MO
County Christian
Area 2928
Direction 160 south to Nixa, left on CC, turn left on N Old Castle Rd. Take a left, turn right to find the home on the left.
Rooms
Other Rooms Bedroom (Basement), Family Room - Down, Formal Living Room, Living Areas (2), Pantry
Basement Concrete, Exterior Entry, Finished, Interior Entry, Storage Space, Walk-Out Access, Full
Dining Room Island, Kitchen/Dining Combo, Living/Dining Combo
Interior
Interior Features Cable Available, Granite Counters, High Speed Internet, Internet - Cable, W/D Hookup, Walk-In Closet(s), Walk-in Shower, Wet Bar
Heating Central, Fireplace(s), Forced Air
Cooling Ceiling Fan(s), Central Air, Zoned
Flooring Carpet, Engineered Hardwood, Tile
Fireplaces Type Gas, Living Room, Stone
Fireplace No
Appliance Dishwasher, Free-Standing Electric Oven, Gas Water Heater, Microwave
Heat Source Central, Fireplace(s), Forced Air
Laundry 2nd Floor
Exterior
Exterior Feature Garden, Rain Gutters, Storm Door(s)
Parking Features Driveway, Garage Door Opener, Garage Faces Front
Garage Spaces 3.0
Carport Spaces 3
Fence Full, Privacy, Wood
Waterfront Description None
Roof Type Composition
Street Surface Concrete,Asphalt
Accessibility Central Living Area, Common Area, Visitor Bathroom
Garage Yes
Building
Lot Description Corner Lot, Landscaping, Paved Frontage, Sprinklers In Front
Story 1
Foundation Crawl Space, Poured Concrete, Vapor Barrier
Sewer Public Sewer
Water City
Architectural Style One Story, One and Half Story, Split Level
Structure Type Brick,Cultured Stone,Vinyl Siding
Construction Status No
Schools
Elementary Schools Nx High Pointe/Summit
Middle Schools Nixa
High Schools Nixa
Others
Association Rules HOA
HOA Fee Include Common Area Maintenance
Acceptable Financing Cash, Conventional, FHA, VA
Listing Terms Cash, Conventional, FHA, VA
Read Less
Brought with The Plummer Group Murney Associates - Primrose



