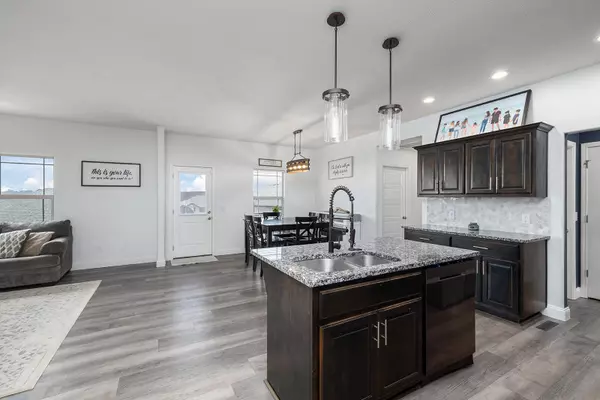For more information regarding the value of a property, please contact us for a free consultation.
1648 N Feather Crest DR Nixa, MO 65714
Want to know what your home might be worth? Contact us for a FREE valuation!

Our team is ready to help you sell your home for the highest possible price ASAP
Key Details
Property Type Single Family Home
Sub Type Single Family Residence
Listing Status Sold
Purchase Type For Sale
Square Footage 3,470 sqft
Price per Sqft $125
Subdivision Eagle Ridge Est
MLS Listing ID SOM60237145
Sold Date 05/26/23
Style One Story,Ranch
Bedrooms 5
Full Baths 3
Construction Status No
Total Fin. Sqft 3470
Originating Board somo
Rental Info No
Year Built 2018
Annual Tax Amount $3,883
Tax Year 2022
Lot Size 10,890 Sqft
Acres 0.25
Property Description
This stunning walk-out basement home in the desirable Nixa Eagles school district features 3,470 sq/ft of living space with a spacious un-finished room downstairs that is ready to be converted to an additional bedroom, game room or home gym. Located just minutes away from all the action, including local breweries, popular restaurants and Lake Springfield. Since being built in 2018, the sellers have added tons of character and love to this home. It features luxury vinyl plank both upstairs and down, a custom wainscot stairwell, upgraded lighting and kitchen backsplash, an additional dual laundry hookup in the basement, shiplap and granite counter top in the upstairs laundry, a fully privacy-fenced backyard and an extended concrete patio perfect for entertaining your family and friends.
Location
State MO
County Christian
Area 3470
Direction Hwy 160 South to Nixa, left on Hwy CC, follow CC to left and turn left on N. Old Castle Rd into subdivision. Turn left on E. Purple Martin St and then first right on N Feather Crest Dr. House on right.
Rooms
Other Rooms Bedroom (Basement), Bedroom-Master (Main Floor), Family Room - Down, Family Room, Living Areas (2), Mud Room, Pantry
Basement Finished, Partially Finished, Walk-Out Access, Full
Dining Room Kitchen/Dining Combo
Interior
Interior Features Granite Counters, High Ceilings, Tray Ceiling(s), W/D Hookup, Walk-In Closet(s), Walk-in Shower, Wet Bar
Heating Fireplace(s), Forced Air
Cooling Ceiling Fan(s), Central Air
Flooring Carpet, See Remarks, Tile
Fireplaces Type Basement, Gas
Fireplace No
Appliance Dishwasher, Disposal, Free-Standing Electric Oven, Microwave, Refrigerator
Heat Source Fireplace(s), Forced Air
Laundry In Basement, Main Floor
Exterior
Exterior Feature Rain Gutters
Parking Features Driveway
Garage Spaces 3.0
Carport Spaces 3
Fence Wood
Waterfront Description None
Street Surface Asphalt
Garage Yes
Building
Lot Description Curbs
Story 1
Sewer Public Sewer
Water City
Architectural Style One Story, Ranch
Structure Type Brick Partial,Stone,Vinyl Siding
Construction Status No
Schools
Elementary Schools Nx High Pointe/Summit
Middle Schools Nixa
High Schools Nixa
Others
Association Rules HOA
HOA Fee Include Common Area Maintenance
Acceptable Financing Cash, Conventional, FHA, USDA/RD, VA
Listing Terms Cash, Conventional, FHA, USDA/RD, VA
Read Less
Brought with Adam C Johnson Alpha Realty MO, LLC



