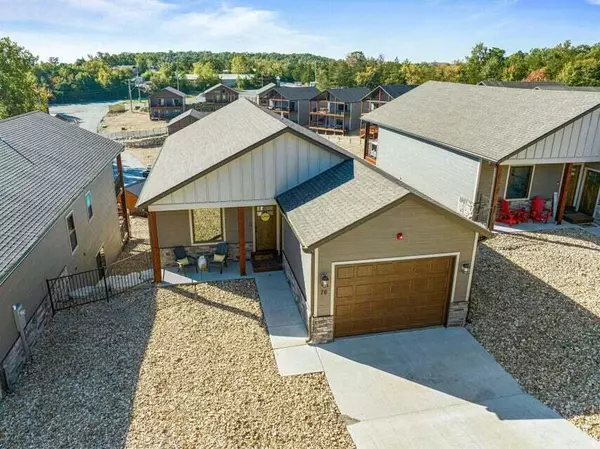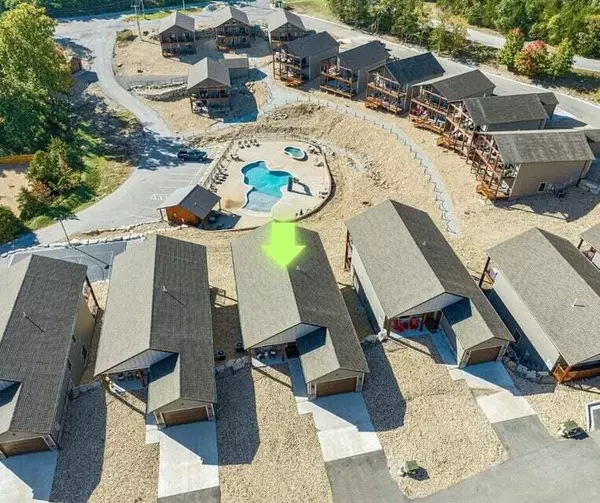For more information regarding the value of a property, please contact us for a free consultation.
76 Jax TRL Branson, MO 65616
Want to know what your home might be worth? Contact us for a FREE valuation!

Our team is ready to help you sell your home for the highest possible price ASAP
Key Details
Property Type Single Family Home
Sub Type Single Family Residence
Listing Status Sold
Purchase Type For Sale
Square Footage 3,272 sqft
Price per Sqft $249
MLS Listing ID SOM60262601
Sold Date 05/24/24
Style One Story,Cabin
Bedrooms 5
Full Baths 4
Half Baths 1
Construction Status No
Total Fin. Sqft 3272
Originating Board somo
Rental Info Yes
Year Built 2023
Annual Tax Amount $6,974
Tax Year 2023
Lot Size 435 Sqft
Acres 0.01
Property Description
Turn key vacation rental SINGLE FAMILY HOME! Yes no stand alone condo designation for this so it could be second home loan eligible. LEASED RESORT SLIP that you can rent to guests! This is located on popular Indian Point near Silver Dollar City and Table Rock Lake. Hard to find development/resort with lakefront access and amenities. You or your guests could rent a golf cart and cruise down to the resort docks or just play at the lake and fish! Rare to STR attached garage which the seller has creatively turned into a super cool game room. Watch the kids swim in the pool or play on the basketball court from the comfort of your deck as you watch the sun set. Purpose built vacation rental home offers LVP flooring, alder cabinets, granite counters, owners closet, fire suppression system and even a hot tub. This is fully furnished with the exception of a few items. For 2024 already $35k in transferrable bookings!
Location
State MO
County Stone
Area 3272
Direction Indian Point Road to left onto Dogwood Trail/Table Rock Resorts. Right on Jays Way and Left on Jax Creek
Rooms
Other Rooms Recreation Room
Basement Finished, Full
Dining Room Living/Dining Combo
Interior
Interior Features Granite Counters, Vaulted Ceiling(s), W/D Hookup, Walk-in Shower
Heating Central
Cooling Ceiling Fan(s), Central Air
Flooring Carpet, Tile, Vinyl
Fireplaces Type Electric, Living Room
Equipment Hot Tub
Fireplace No
Appliance Electric Cooktop, Dishwasher, Electric Water Heater, Free-Standing Electric Oven, Microwave, Refrigerator
Heat Source Central
Laundry In Basement, Utility Room
Exterior
Exterior Feature Drought Tolerant Spc, Gas Grill
Parking Features Garage Faces Front
Garage Spaces 1.0
Carport Spaces 1
Fence None
Waterfront Description None
Roof Type Composition
Street Surface Asphalt
Garage Yes
Building
Story 1
Foundation Poured Concrete
Sewer Community Sewer
Water Community
Architectural Style One Story, Cabin
Structure Type Stone,Wood Siding
Construction Status No
Schools
Elementary Schools Reeds Spring
Middle Schools Reeds Spring
High Schools Reeds Spring
Others
Association Rules HOA
HOA Fee Include Basketball Court,Common Area Maintenance,Pool,Trash
Acceptable Financing Cash, Conventional
Listing Terms Cash, Conventional
Read Less
Brought with Kelly E Worley PC EXP Realty, LLC.



