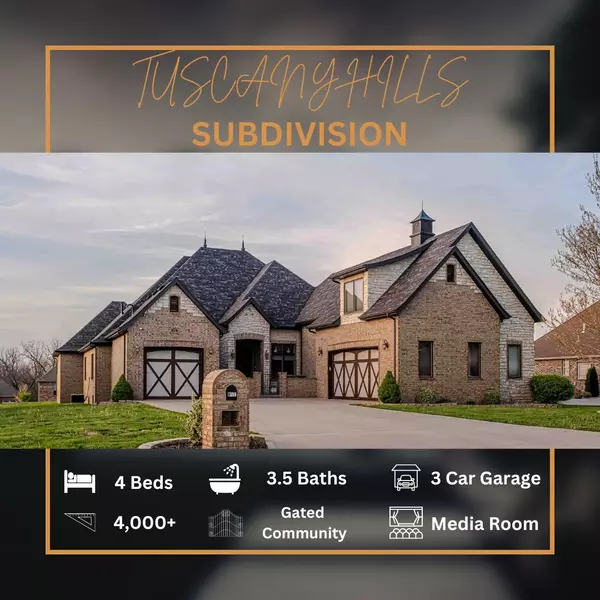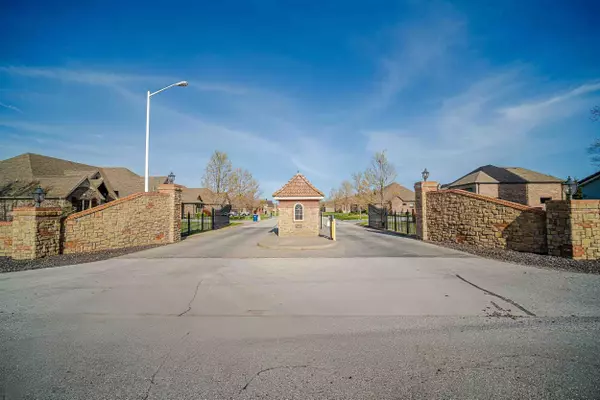For more information regarding the value of a property, please contact us for a free consultation.
911 W Lorenza DR Nixa, MO 65714
Want to know what your home might be worth? Contact us for a FREE valuation!

Our team is ready to help you sell your home for the highest possible price ASAP
Key Details
Property Type Single Family Home
Sub Type Single Family Residence
Listing Status Sold
Purchase Type For Sale
Square Footage 4,039 sqft
Price per Sqft $160
Subdivision Tuscany Hills
MLS Listing ID SOM60265720
Sold Date 06/27/24
Style One and Half Story,French Provincial
Bedrooms 4
Full Baths 3
Half Baths 1
Construction Status No
Total Fin. Sqft 4039
Originating Board somo
Rental Info No
Year Built 2011
Annual Tax Amount $4,831
Tax Year 2023
Lot Size 0.370 Acres
Acres 0.37
Lot Dimensions 100x160
Property Description
Located in Nixa's pristine Tuscany Hills gated Subdivision. The best of country and city living combined! This elegant all brick and stone home features a split 3-car garage, inground sprinkler system, and fenced in backyard with screened in porch. The inside is just as captivating featuring 4 bedrooms on the main level including the master suite. The spacious kitchen is designed with custom cabinetry, granite countertops, large center island and walk in pantry. Upstairs above the garage is a media room and half bath. The large cathedral ceilings and rustic wood beam accents are just a couple features that are sure to catch your eye. Don't miss the opportunity to make this luxurious home yours!
Location
State MO
County Christian
Area 4039
Direction From Hwy 160 turn West onto Guin road. Then make your first left onto N owen road. Then take your second left onto Lorenza Drive. SIY
Rooms
Other Rooms Bonus Room, Family Room, Formal Living Room, Foyer, Great Room, Living Areas (2), Pantry
Dining Room Formal Dining, Kitchen/Dining Combo
Interior
Interior Features Beamed Ceilings, Cable Available, Cathedral Ceiling(s), Granite Counters, High Ceilings, Jetted Tub, Vaulted Ceiling(s), W/D Hookup, Walk-In Closet(s), Walk-in Shower, Wired for Sound
Heating Central, Fireplace(s), Heat Pump Dual Fuel, Zoned
Cooling Ceiling Fan(s), Central Air, Heat Pump
Flooring Carpet, Hardwood, Tile
Fireplaces Type Gas, Great Room
Fireplace No
Appliance Gas Cooktop, Disposal, Gas Water Heater, Microwave, Wall Oven - Electric
Heat Source Central, Fireplace(s), Heat Pump Dual Fuel, Zoned
Laundry Main Floor
Exterior
Parking Features Garage Door Opener, Parking Space
Garage Spaces 3.0
Carport Spaces 3
Fence Wrought Iron
Waterfront Description None
Roof Type Asphalt
Street Surface Concrete,Asphalt
Garage Yes
Building
Story 1
Foundation Crawl Space, Poured Concrete
Sewer Community Sewer
Water City
Architectural Style One and Half Story, French Provincial
Structure Type Brick,Stone
Construction Status No
Schools
Elementary Schools Nx Espy/Inman
Middle Schools Nixa
High Schools Nixa
Others
Association Rules HOA
HOA Fee Include Basketball Court,Common Area Maintenance,Gated Entry,Snow Removal,Pool,Trash
Acceptable Financing Cash, Conventional, FHA, VA
Listing Terms Cash, Conventional, FHA, VA
Read Less
Brought with Kelsey Hicks Keller Williams
GET MORE INFORMATION




