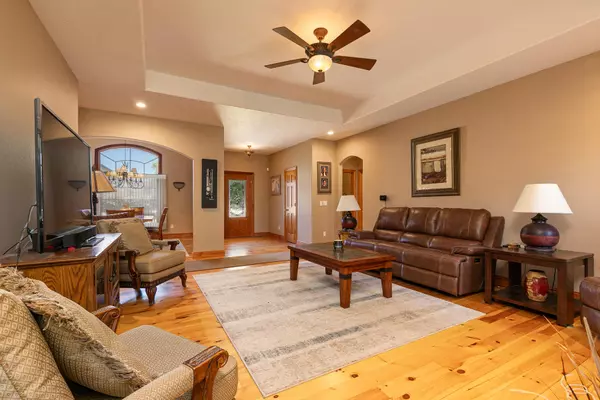For more information regarding the value of a property, please contact us for a free consultation.
714 Parkmor Heights AVE Nixa, MO 65714
Want to know what your home might be worth? Contact us for a FREE valuation!

Our team is ready to help you sell your home for the highest possible price ASAP
Key Details
Property Type Single Family Home
Sub Type Single Family Residence
Listing Status Sold
Purchase Type For Sale
Square Footage 2,750 sqft
Price per Sqft $169
Subdivision Parkmor Hts
MLS Listing ID SOM60271990
Sold Date 09/06/24
Style Two Story,Ranch
Bedrooms 4
Full Baths 3
Half Baths 1
Construction Status No
Total Fin. Sqft 2750
Originating Board somo
Rental Info No
Year Built 2004
Annual Tax Amount $3,181
Tax Year 2023
Lot Size 0.300 Acres
Acres 0.3
Lot Dimensions 95X138
Property Description
Stunning all brick home located in the highly sought after subdivision of Parkmor Heights! This beautiful home with have your heart the minute you walk in the door! This home has been meticulously taken care of. The neighborhood offers a beautiful pool, walking trails with benches and a pond that you can catch and release fish in and so much more. If the split level floor plan isn't enough, then there is a nice big room above the garage with a large closet and bathroom as well. The living room boasts a beautiful stone fireplace with a gas insert. The living room and dining room offer 12 ft ceilings with stunning crown molding in the dining room as well as large front window to peacefully take in the views of all the mature trees and beautful landscaping that is throughout the entire neightborhood. .The backyard features a fully covered patio. Home has full yard irrigation system, newer roof and gutters. Call today to schedule your private showing of this amazing home, and let me help walk you HOME every step of the way!!
Location
State MO
County Christian
Area 2750
Direction From Springfield, South on Campbell towards Nixa (US 160), Turn right on Northview Rd, Left on Parkmor Heights Ave, first house on the left past the pool.
Rooms
Other Rooms Bedroom-Master (Main Floor), Bonus Room, Family Room, Foyer, Green House, Living Areas (2), Pantry
Dining Room Dining Room, Formal Dining, Island
Interior
Interior Features Cable Available, Crown Molding, Granite Counters, Jetted Tub, Laminate Counters, Security System, Smoke Detector(s), W/D Hookup, Walk-In Closet(s), Walk-in Shower, Wired for Sound
Heating Central, Fireplace(s)
Cooling Attic Fan, Ceiling Fan(s), Central Air
Flooring Carpet, Hardwood, Tile
Fireplaces Type Gas, Living Room, Stone
Fireplace No
Appliance Dishwasher, Disposal, Exhaust Fan, Free-Standing Electric Oven, Gas Water Heater, Microwave
Heat Source Central, Fireplace(s)
Laundry Main Floor
Exterior
Parking Features Garage Door Opener, Garage Faces Front, Paved, Private
Garage Spaces 3.0
Carport Spaces 3
Fence None
Waterfront Description None
View City
Roof Type Composition
Street Surface Asphalt
Garage Yes
Building
Lot Description Landscaping, Sprinklers In Front, Sprinklers In Rear, Trees
Story 2
Sewer Public Sewer
Water City
Architectural Style Two Story, Ranch
Structure Type Brick Full
Construction Status No
Schools
Elementary Schools Nixa
Middle Schools Nixa
High Schools Nixa
Others
Association Rules HOA
HOA Fee Include Common Area Maintenance,Other,Pool,Walking Trails
Acceptable Financing Cash, Conventional, FHA, VA
Listing Terms Cash, Conventional, FHA, VA
Read Less
Brought with Lorna V. Fletcher Murney Associates - Primrose
GET MORE INFORMATION




