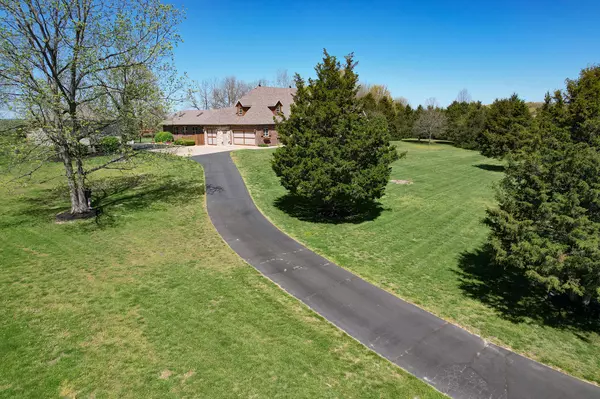For more information regarding the value of a property, please contact us for a free consultation.
1051 N Hidden Springs DR Nixa, MO 65714
Want to know what your home might be worth? Contact us for a FREE valuation!

Our team is ready to help you sell your home for the highest possible price ASAP
Key Details
Property Type Single Family Home
Sub Type Single Family Residence
Listing Status Sold
Purchase Type For Sale
Square Footage 4,771 sqft
Price per Sqft $232
Subdivision Pebble Creek
MLS Listing ID SOM60266336
Sold Date 09/25/24
Style One and Half Story,French Provincial
Bedrooms 4
Full Baths 4
Half Baths 2
Construction Status No
Total Fin. Sqft 4771
Originating Board somo
Rental Info No
Year Built 2006
Annual Tax Amount $5,705
Tax Year 2022
Lot Size 3.000 Acres
Acres 3.0
Property Description
Welcome to your exquisite retreat nestled on 3 meticulously manicured acres! This stunning French Country property offers luxurious living with 2 living areas, 4 spacious bedrooms and 4 full baths, plus a bonus room to ensure comfort and convenience for the whole family.The kitchen is a chef's paradise equipped with a gas stove, double ovens, beautiful custom cabinets, under cabinet lights, and a kitchen island featuring a prep sink for effortless meal preparation. Never run out of ice with the built-in ice maker in the pantry.Embrace the rustic charm of real wood beams adorning both the great room, dining area and outdoor porches, creating a cozy atmosphere perfect for relaxation and entertainment. The great room is complete with a Country Flame fireplace and a wall of built in custom cabinets along with a wet bar. Retreat to the master suite featuring an electric fireplace, a walk in shower, bubble tub, spacious closet, and direct access to the outside patio where a soothing hot tub awaits, providing the ultimate in relaxation and tranquility.In the basement you will find 2 more bedrooms, a full bath, wet bar with small fridge and room for a pool table or other games of your choice. If it is cold outside you will find plenty of heat with the Austaflamm Pellet Stove. When the weather is nicer just step outside into a courtyard for a little private time and enjoy the sounds of nature. Indulge in resort-like amenities such as an indoor pool, perfect for morning laps or an evening gathering with friend and family. The pool area is accompanied by a convenient half bath.The 3 car garage is large enough for 3 vehicles and it even has a dog wash area for your furry family members.Need space for your hobbies? The 36 x 40 ft workshop, has 2 doors: 10' wide x 12' tall and 20' wide x 12' tall. The workshop is equipped with a half bath , 250 amp service including 2-50 amp welding outlets, air conditioner and ...
Location
State MO
County Christian
Area 5863
Direction Several ways to get there. Hwy 14 to Carroll Rd, left on Union Chapel, follow around to L on Nelson Mill to 2nd Pebble Creek entrance. ORHwy 60 in Nixa, Turn West on Tracker Rd, to left on Sanders Valley Rd, to right on Union Chapel Rd which turns into Nelson Mill Rd, then next left on Landers Rd to second PebbleCreek entrance which is Hidden Springs to house on right.GPS works great
Rooms
Other Rooms Bedroom (Basement), Bedroom-Master (Main Floor), Family Room - Down, Great Room, Living Areas (2), Office, Pantry, Storm Shelter, Workshop
Basement Finished, Partial
Dining Room Formal Dining, Island
Interior
Interior Features Beamed Ceilings, Cable Available, Marble Counters, Granite Counters, High Ceilings, Intercom, Internet - Cable, Jetted Tub, Security System, Skylight(s), Smoke Detector(s), Sound System, Tile Counters, Tray Ceiling(s), W/D Hookup, Walk-In Closet(s), Walk-in Shower, Wet Bar, Wired for Sound
Heating Fireplace(s), Forced Air, Heat Pump, Pellet Stove, Zoned
Cooling Ceiling Fan(s), Central Air, Zoned
Flooring Carpet, Hardwood, Tile
Fireplaces Type Basement, Bedroom, Blower Fan, Electric, Glass Doors, Great Room, Pellet, Propane, Rock, Wood Burning
Equipment Hot Tub, Water Quality Purifier
Fireplace No
Appliance Propane Cooktop, Dishwasher, Disposal, Humidifier, Ice Maker, Microwave, Propane Water Heater, Refrigerator, Trash Compactor, Wall Oven - Double Electric, Water Softener Owned
Heat Source Fireplace(s), Forced Air, Heat Pump, Pellet Stove, Zoned
Laundry Main Floor
Exterior
Exterior Feature Cable Access, Garden, Rain Gutters
Parking Features Additional Parking, Driveway, Garage Door Opener, Garage Faces Side, Oversized, RV Garage
Garage Spaces 7.0
Carport Spaces 3
Fence Invisible
Pool In Ground, Indoor
Waterfront Description None
View Panoramic
Roof Type Dimensional Shingles
Street Surface Asphalt,Concrete
Garage Yes
Building
Lot Description Acreage, Landscaping, Level, Paved Frontage, Trees
Story 1
Foundation Poured Concrete
Sewer Septic Tank
Water Private Well
Architectural Style One and Half Story, French Provincial
Structure Type Brick,Cultured Stone
Construction Status No
Schools
Elementary Schools Nx Espy/Inman
Middle Schools Nixa
High Schools Nixa
Others
Association Rules None
Acceptable Financing Cash, Conventional, FHA, VA
Listing Terms Cash, Conventional, FHA, VA
Read Less
Brought with Non-MLSMember Non-MLSMember Default Non Member Office
GET MORE INFORMATION




