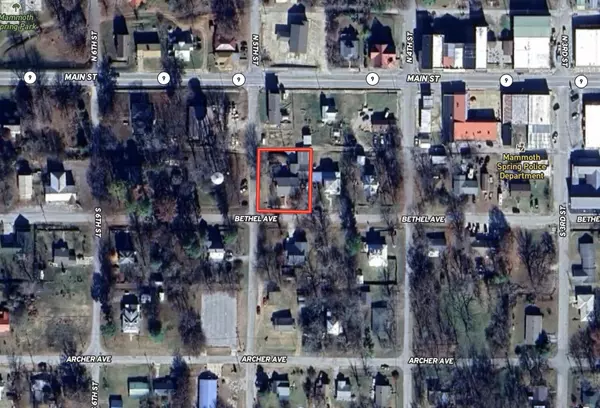For more information regarding the value of a property, please contact us for a free consultation.
475 Bethel ST Mammoth Spring, AR 72554
Want to know what your home might be worth? Contact us for a FREE valuation!

Our team is ready to help you sell your home for the highest possible price ASAP
Key Details
Property Type Single Family Home
Sub Type Single Family Residence
Listing Status Sold
Purchase Type For Sale
Square Footage 3,650 sqft
Price per Sqft $67
Subdivision Fulton-Not In List
MLS Listing ID SOM60266348
Sold Date 09/27/24
Style Two Story,Split Level
Bedrooms 3
Full Baths 3
Construction Status No
Total Fin. Sqft 3650
Originating Board somo
Rental Info No
Year Built 1978
Annual Tax Amount $1,098
Tax Year 2023
Lot Size 0.290 Acres
Acres 0.29
Property Description
Welcome to this spacious three-bedroom, three-full bath home with a versatile layout that includes full living quarters downstairs, perfect for accommodating two families or utilizing as an Airbnb rental. The walkout basement leads to a charming covered porch featuring two porch swings overlooking a serene native stone water pond and beautifully landscaped surroundings. Additional highlights include extra storage space, a well-equipped woodworking shop with a woodworking vac setup, a 30 x 15 RV garage and vehicle slot with overhead doors, and an extra garage space, totaling three garage spots. With ample parking spaces available, including room for your boat and trailer, this property offers both comfort and functionality for your living and storage needs. This property is ideally located just a short distance from the Mammoth Spring Fish Hatchery and Mammoth Spring Park, known for its picturesque waterfall, offering convenient access to fishing, canoeing, and camping getaways. It's the perfect retreat for outdoor enthusiasts looking to enjoy nature's beauty and recreational activities.
Location
State AR
County Fulton
Area 3650
Direction From Main Street/Hwy. 9 in Mammoth Spring, take 5th Street to Bethel Avenue. The property will be on the Left. Watch for the sign.
Rooms
Other Rooms Kitchen- 2nd, Bedroom (Basement), Family Room - Down, Living Areas (2), Pantry, Sun Room, Workshop
Basement Finished, Plumbed, Storage Space, Walk-Out Access, Full
Dining Room Kitchen/Dining Combo, Living/Dining Combo
Interior
Interior Features Laminate Counters, W/D Hookup
Heating Wood Burning Furnace, Fireplace(s)
Cooling Attic Fan, Central Air
Flooring Carpet, Tile
Fireplaces Type Basement, Living Room, Propane, Rock
Equipment None
Fireplace No
Appliance Dishwasher, Free-Standing Electric Oven, Free-Standing Propane Oven, Microwave, Propane Water Heater, Refrigerator
Heat Source Wood Burning Furnace, Fireplace(s)
Laundry In Basement, Main Floor
Exterior
Exterior Feature Cable Access, Water Garden
Parking Features On Street, Oversized, Private, Workshop in Garage
Garage Spaces 3.0
Carport Spaces 3
Fence None
Waterfront Description None
Roof Type Asphalt,Metal
Street Surface Asphalt
Garage Yes
Building
Story 2
Foundation Poured Concrete
Sewer Public Sewer
Water City
Architectural Style Two Story, Split Level
Structure Type Wood Siding
Construction Status No
Schools
Elementary Schools Mammoth Spring
Middle Schools Mammoth Spring
High Schools Mammoth Spring
Others
Association Rules None
Read Less
Brought with Kristie Rackley United Country-Cozort Realty, Inc.
GET MORE INFORMATION




