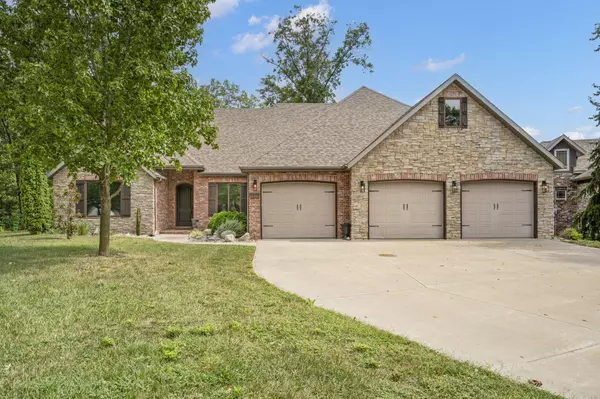For more information regarding the value of a property, please contact us for a free consultation.
8409 Cottage LN Nixa, MO 65714
Want to know what your home might be worth? Contact us for a FREE valuation!

Our team is ready to help you sell your home for the highest possible price ASAP
Key Details
Property Type Single Family Home
Sub Type Single Family Residence
Listing Status Sold
Purchase Type For Sale
Square Footage 3,200 sqft
Price per Sqft $210
Subdivision Fremont Hills
MLS Listing ID SOM60275848
Sold Date 09/30/24
Style Two Story
Bedrooms 5
Full Baths 2
Half Baths 1
Construction Status No
Total Fin. Sqft 3200
Originating Board somo
Rental Info No
Year Built 2014
Annual Tax Amount $4,648
Tax Year 2023
Lot Size 7,840 Sqft
Acres 0.18
Lot Dimensions 54.3X145
Property Description
Welcome to Your Dream Home in the Coveted Fremont Hills Subdivision! Discover the epitome of luxury living in this stunning 5 bedroom, 2 1/2-bath property that combines elegance and comfort in an open floor plan. As you step inside, you're greeted by soaring ceilings and an inviting atmosphere that flows seamlessly throughout. The heart of the home is a spacious kitchen that boasts gorgeous quartz and granite countertops, stainless steel appliances, and a conveniently accessible pantry, perfect for the chef in your family. The main-level master suite offers a private retreat equipped with his and her vanities, a lavish soaking tub, a large walk-in shower, heated floors, and direct access to a massive walk-in closet featuring a storm shelter and laundry room access.This thoughtfully designed split floor plan includes two additional bedrooms on the main level that share a beautifully appointed Jack and Jill bathroom. Venture upstairs to find two more non-conforming bedrooms that can easily adapt to your lifestyle needs--think bonus room, theater room, or extra bedrooms! The outdoor space is equally impressive, featuring a large covered patio that's perfect for entertaining. With ample privacy and seclusion, the patio is equipped with a TV mount and gas line ready for a grill--ideal for hosting gatherings with friends and family. Additional highlights of this exceptional home include a whole-house water softener, smart home capability, surround sound system, sprinkler system, central vacuum with sweeping grates, and a meticulously encapsulated crawlspace. Enjoy lower heating and air conditioning costs year-round with the added benefit of a geothermal HVAC system--an asset no longer permitted in Fremont Hills! Don't miss your chance to claim this gem! Schedule your private tour today and experience all the luxury and comfort this remarkable home has to offer!
Location
State MO
County Christian
Area 3200
Direction Headed east on CC, turn right into Fremont Hills, turn left on Fremont Hills Dr, left on Interlochen Dr, then left on Oakmont, at the stop sign turn left on Merion and then left to Cottage Ln and house is on the left
Rooms
Other Rooms Bedroom-Master (Main Floor), Bonus Room, Family Room, Media Room, Pantry
Dining Room Formal Dining
Interior
Interior Features Granite Counters, Quartz Counters, Soaking Tub, Sound System, W/D Hookup, Walk-In Closet(s), Walk-in Shower
Heating Geothermal
Cooling Geo Thermal/Ground Source
Fireplace No
Appliance Dishwasher, Disposal, Free-Standing Gas Oven, Microwave
Heat Source Geothermal
Laundry Main Floor
Exterior
Parking Features Driveway, Garage Faces Front
Garage Spaces 3.0
Carport Spaces 3
Waterfront Description None
Garage Yes
Building
Lot Description Cul-De-Sac, Dead End Street
Story 2
Foundation Crawl Space
Sewer Public Sewer
Water City
Architectural Style Two Story
Structure Type Brick,Stone
Construction Status No
Schools
Elementary Schools Oz West
Middle Schools Ozark
High Schools Ozark
Others
Association Rules None
Acceptable Financing Cash, Conventional, FHA, VA
Listing Terms Cash, Conventional, FHA, VA
Read Less
Brought with Dana R. Ingle Sturdy Real Estate
GET MORE INFORMATION




