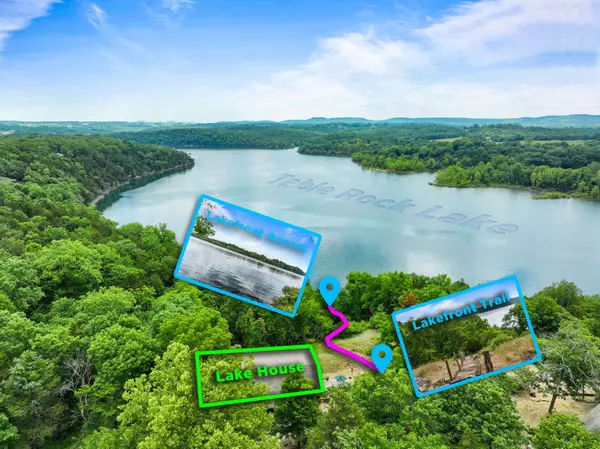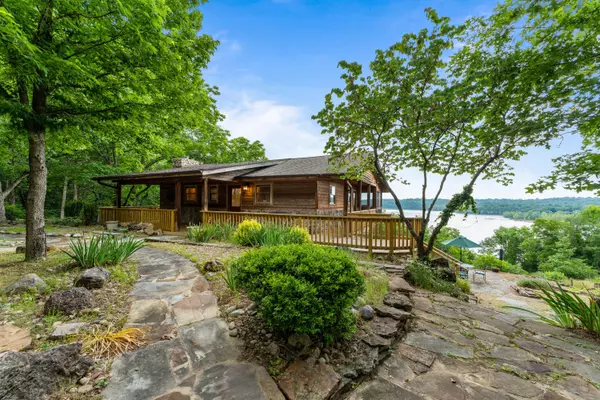For more information regarding the value of a property, please contact us for a free consultation.
27175 Farm Road 1197 Eagle Rock, MO 65641
Want to know what your home might be worth? Contact us for a FREE valuation!

Our team is ready to help you sell your home for the highest possible price ASAP
Key Details
Property Type Multi-Family
Sub Type Multiple Residences
Listing Status Sold
Purchase Type For Sale
Square Footage 2,196 sqft
Price per Sqft $181
Subdivision Roaring White Eagle
MLS Listing ID SOM60276770
Sold Date 10/24/24
Style One Story
Bedrooms 4
Full Baths 2
Construction Status No
Total Fin. Sqft 2196
Originating Board somo
Rental Info Yes
Year Built 1980
Annual Tax Amount $727
Tax Year 2023
Lot Size 2.000 Acres
Acres 2.0
Property Description
So many Possibilities! Currently a spacious2 bed 2 bath Air B&B with 2 partially finished guest houses. Million dollar view of Table Rock Lake's main channel, and a concrete stepped walk to the water. A short drive to Big M marina, Eagle Rock marina, or a large group of private docks. The main house has been carefully remodeledwith all the latest amenities. 1 well, 1 septic system. Main house even has an outdoor garden tub! Wrap around porch, flagstone patios, outdoor seating areas, fire pit area. Great start for a multi-unit rental, family enclave, or a mini resort. Come and see this jewel of a property on TRL's 'peaceful shore'.
Location
State MO
County Barry
Area 2196
Direction Hwy E west until it makes a 90 degree turn, turn right on 2260. follow until it becomes 1197, about 1.2 mile, sign on right. Iron Gate. If you reach the lake, you went too far.
Rooms
Basement Finished, Full
Interior
Heating Heat Pump
Cooling Central Air
Fireplace No
Heat Source Heat Pump
Exterior
Parking Features Additional Parking, Covered, Driveway
Garage Spaces 4.0
Waterfront Description Front
View Y/N Yes
View Lake, Panoramic
Roof Type Dimensional Shingles
Street Surface Asphalt
Garage Yes
Building
Lot Description Acreage, Adjoins Government Land, Lake Front, Lake View, Landscaping, Trees
Story 1
Foundation Poured Concrete
Sewer Septic Tank
Water Private Well
Architectural Style One Story
Structure Type Wood Siding
Construction Status No
Schools
Elementary Schools Cassville
Middle Schools Cassville
High Schools Cassville
Others
Association Rules None
Read Less
Brought with Ann Ferguson Keller Williams Tri-Lakes
GET MORE INFORMATION




