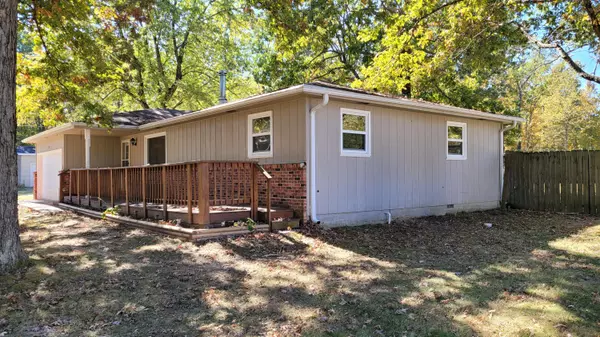For more information regarding the value of a property, please contact us for a free consultation.
2789 S Elm RD Marshfield, MO 65706
Want to know what your home might be worth? Contact us for a FREE valuation!

Our team is ready to help you sell your home for the highest possible price ASAP
Key Details
Property Type Single Family Home
Sub Type Single Family Residence
Listing Status Sold
Purchase Type For Sale
Square Footage 1,757 sqft
Price per Sqft $119
MLS Listing ID SOM60280298
Sold Date 11/18/24
Style Ranch,One Story
Bedrooms 3
Full Baths 1
Half Baths 1
Construction Status No
Total Fin. Sqft 1757
Originating Board somo
Rental Info No
Year Built 1974
Annual Tax Amount $1,018
Tax Year 2023
Lot Size 7.290 Acres
Acres 7.29
Property Description
Talk about a ''she shed'' and a ''mancave'' This 7+ acre property has it both PLUS a lean-to shed on the back for lawnmowers and etc. Large 2 story portable building and a 2 car detached garage with concrete floor. The ramp inside can be taken apart for some great lumber. The storage shed has a second story for a TON of storage. The 3 bedroom 1 1/2 bath has ton of living space. The kitchen dining area are huge with an open concept. The living room has a wood stand alone stove to keep your utilities down low and your house nice and warm. Washer and dryer included so that will save you some move in costs. Property also includes parcel #115022000000018010
Location
State MO
County Webster
Area 1757
Direction Marshfield - E on Hwy 38 - S or R on Elm St - Follow out of town to home on R
Rooms
Dining Room Kitchen/Dining Combo
Interior
Interior Features Carbon Monoxide Detector(s), Smoke Detector(s), W/D Hookup, Laminate Counters
Heating Forced Air, Central, Stove
Cooling Central Air, Ceiling Fan(s)
Flooring Carpet, Vinyl, Laminate
Fireplaces Type Living Room, Free Standing, Wood Burning
Equipment Water Filtration
Fireplace No
Appliance Dishwasher, Free-Standing Propane Oven, Convection Oven, Dryer, Washer, Microwave, Water Softener Owned, Refrigerator, Electric Water Heater, Disposal
Heat Source Forced Air, Central, Stove
Laundry Main Floor
Exterior
Exterior Feature Rain Gutters, Garden
Parking Features Garage Door Opener, Gravel, Garage Faces Front
Garage Spaces 4.0
Carport Spaces 2
Fence Wood, Woven Wire, Chain Link, Barbed Wire
Waterfront Description None
Roof Type Asphalt
Street Surface Chip And Seal,Gravel
Garage Yes
Building
Lot Description Acreage, Mature Trees, Horses Allowed, Paved Frontage, Wooded
Story 1
Foundation Permanent
Sewer Holding Tank, Lagoon
Water Private Well
Architectural Style Ranch, One Story
Structure Type Brick Partial
Construction Status No
Schools
Elementary Schools Marshfield
Middle Schools Marshfield
High Schools Marshfield
Others
Association Rules None
Acceptable Financing Cash, VA, USDA/RD, FHA, Conventional
Listing Terms Cash, VA, USDA/RD, FHA, Conventional
Read Less
Brought with Amy C Hill Murney Associates - Primrose
GET MORE INFORMATION




