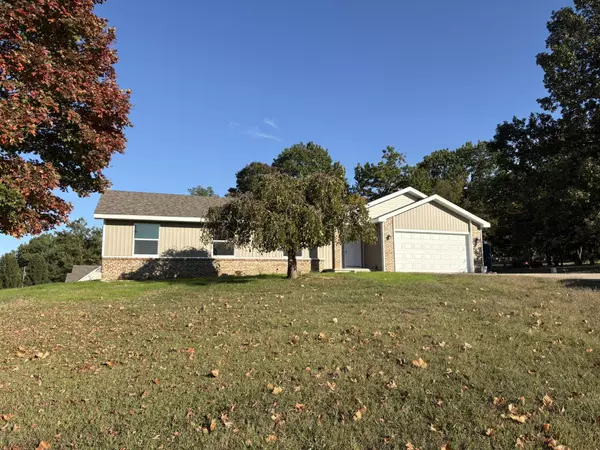For more information regarding the value of a property, please contact us for a free consultation.
520 Pine Ridge ST Marshfield, MO 65706
Want to know what your home might be worth? Contact us for a FREE valuation!

Our team is ready to help you sell your home for the highest possible price ASAP
Key Details
Property Type Single Family Home
Sub Type Single Family Residence
Listing Status Sold
Purchase Type For Sale
Square Footage 1,360 sqft
Price per Sqft $191
MLS Listing ID SOM60280040
Sold Date 11/20/24
Style One Story
Bedrooms 3
Full Baths 2
Construction Status No
Total Fin. Sqft 1360
Originating Board somo
Rental Info No
Year Built 1980
Annual Tax Amount $985
Tax Year 2023
Lot Size 0.660 Acres
Acres 0.66
Lot Dimensions 160X180
Property Description
Welcome to your dream home! This delightful 3-bedroom, 2-bath residence is ready to become yours! This home has had a facelift with all new features-no room was untouched! It offers generously sized bedrooms filled with natural light, 2 full, remodeled bathrooms, providing ample space for family and guests. Large living room with wood-burning fireplace. Open kitchen with new custom cabinets and granite countertops. A spacious 2-car garage, with new door and opener, offers plenty of room for vehicles and additional storage.One of the greatest features is the huge yard! Enjoy outdoor living in your expansive yard, ideal for gardening or entertaining. A large portion is fenced, making it perfect for pets!This home has new windows, doors, flooring and roof, guttering and siding and is move-in ready! Take a look today!Seller is a licensed real estate agent.
Location
State MO
County Webster
Area 1360
Direction I-44 to Marshfield exit, Right on Spur Dr., left on Banning, right on Pine Ridge to home on left.
Rooms
Dining Room Kitchen/Dining Combo
Interior
Interior Features Granite Counters
Heating Forced Air, Central
Cooling Central Air, Ceiling Fan(s)
Flooring Carpet, Vinyl
Fireplaces Type Living Room, Brick, Wood Burning
Fireplace No
Appliance Electric Cooktop, Wall Oven - Electric, Microwave, Disposal, Dishwasher
Heat Source Forced Air, Central
Laundry Main Floor
Exterior
Garage Spaces 2.0
Carport Spaces 2
Fence Chain Link
Waterfront Description None
Roof Type Asphalt
Garage Yes
Building
Lot Description Corner Lot
Story 1
Foundation Crawl Space
Sewer Public Sewer
Water City
Architectural Style One Story
Structure Type Brick,Vinyl Siding
Construction Status No
Schools
Elementary Schools Marshfield
Middle Schools Marshfield
High Schools Marshfield
Others
Association Rules None
Acceptable Financing Cash, VA, USDA/RD, FHA, Conventional
Listing Terms Cash, VA, USDA/RD, FHA, Conventional
Read Less
Brought with Jason Rost Complete Realty Sales & Mgmt
GET MORE INFORMATION




