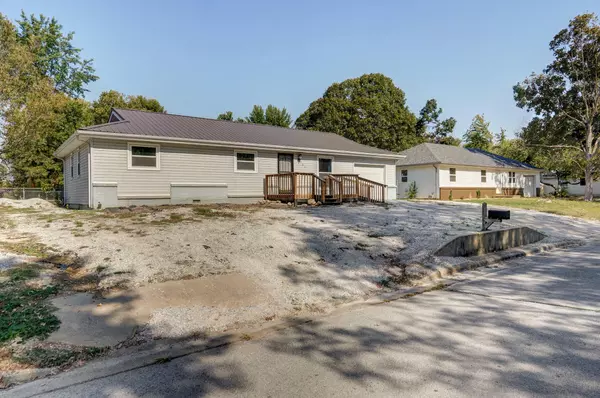For more information regarding the value of a property, please contact us for a free consultation.
503 Aspen DR Nixa, MO 65714
Want to know what your home might be worth? Contact us for a FREE valuation!

Our team is ready to help you sell your home for the highest possible price ASAP
Key Details
Property Type Single Family Home
Sub Type Single Family Residence
Listing Status Sold
Purchase Type For Sale
Square Footage 1,092 sqft
Price per Sqft $141
Subdivision Keltner'S Green Acres
MLS Listing ID SOM60279941
Sold Date 11/21/24
Style Ranch,One Story
Bedrooms 3
Full Baths 1
Construction Status No
Total Fin. Sqft 1092
Originating Board somo
Rental Info No
Year Built 1976
Annual Tax Amount $1,053
Tax Year 2023
Lot Size 10,018 Sqft
Acres 0.23
Lot Dimensions 80X123
Property Description
Attention investors, house hackers, and DIY enthusiasts! This home is your next great project. This fixer-upper is brimming with potential, offering a solid foundation in a fantastic neighborhood. With some TLC and creative vision, this home could be transformed into a beautiful space for living or a lucrative investment. The home features an open floor plan with a spacious living area. The kitchen, with ample space, is awaiting your updates to make it functional and modern. The master suite provides plenty of potential, and the additional bedrooms offer flexibility for family, guests, or a home office. Outside, the large backyard offers plenty of space for landscaping and outdoor living improvements. This home is a rare opportunity to create value in a sought-after area. With a bit of sweat equity, this property can be turned into something truly special. Do not miss out of this amazing opportunity! Call to schedule your showing today! Sale is as-is only.
Location
State MO
County Christian
Area 1092
Direction From Hwy 65 going south turn west onto State Hwy CC. From State Hwy cc Turn south onto Main. From Main St Turn East onto Aspen Dr. House will be on north side.
Rooms
Dining Room Kitchen/Dining Combo
Interior
Interior Features Cable Available, W/D Hookup, Walk-in Shower, High Speed Internet
Heating Forced Air
Cooling Central Air
Flooring Carpet, Vinyl
Fireplace No
Appliance Dishwasher, Free-Standing Electric Oven
Heat Source Forced Air
Laundry Main Floor
Exterior
Exterior Feature Rain Gutters, Cable Access
Parking Features Driveway, Garage Faces Front
Garage Spaces 1.0
Carport Spaces 1
Fence Chain Link, Full
Waterfront Description None
View City
Roof Type Metal
Street Surface Asphalt,Gravel
Garage Yes
Building
Story 1
Foundation Permanent, Crawl Space
Sewer Public Sewer
Water City
Architectural Style Ranch, One Story
Structure Type Stone,Vinyl Siding
Construction Status No
Schools
Elementary Schools Nx High Pointe/Summit
Middle Schools Nixa
High Schools Nixa
Others
Association Rules None
Acceptable Financing Cash, Exchange, Conventional
Listing Terms Cash, Exchange, Conventional
Read Less
Brought with Sherrie L Loveland Murney Associates - Primrose
GET MORE INFORMATION




