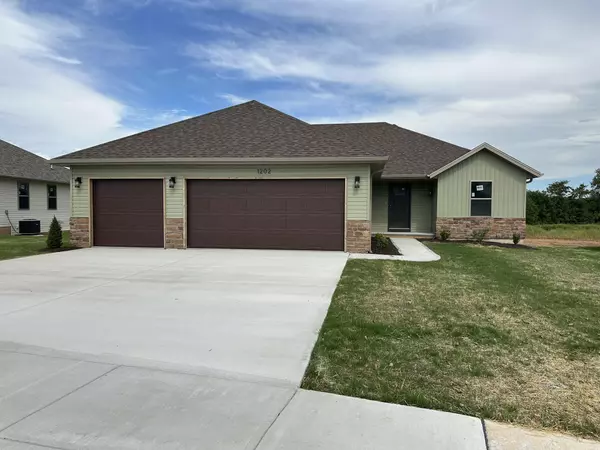For more information regarding the value of a property, please contact us for a free consultation.
1202 N Maxine AVE Nixa, MO 65714
Want to know what your home might be worth? Contact us for a FREE valuation!

Our team is ready to help you sell your home for the highest possible price ASAP
Key Details
Property Type Single Family Home
Sub Type Single Family Residence
Listing Status Sold
Purchase Type For Sale
Square Footage 1,495 sqft
Price per Sqft $193
Subdivision Walker Estates
MLS Listing ID SOM60281310
Sold Date 11/25/24
Style Traditional,One Story,Ranch
Bedrooms 3
Full Baths 2
Construction Status Yes
Total Fin. Sqft 1495
Originating Board somo
Rental Info No
Year Built 2024
Tax Year 2023
Lot Size 10,454 Sqft
Acres 0.24
Lot Dimensions 76 x 137 Average
Property Description
LEASE OPTION AVAILABLE! Quality built new homes by MORELOCK Builders & Associates, Inc with a 3 car garage split bedroom plan home with vinyl plank flooring in the kitchen and living areas with 10 foot ceilings, large kitchen island, granite countertops, upgraded appliances, soft close cabinets, walk-in pantry, raised ceiling in the master bedroom, huge walk-in closet in the master bath with double vanities and walk-in shower, deck and landscaping. More new homes under construction in this subdivision. This is a great location on the north side of Nixa. A small subdivision on one cul-de-sac street with lots of greenspace. Compare the price and the size. This is a very good value.
Location
State MO
County Christian
Area 1495
Direction North on Main Street, east on Tracker Road and south on Maxine Avenue.
Rooms
Dining Room Kitchen/Dining Combo, Island
Interior
Interior Features High Speed Internet, W/D Hookup, Granite Counters, Vaulted Ceiling(s), High Ceilings, Walk-In Closet(s), Walk-in Shower
Heating Forced Air
Cooling Central Air, Ceiling Fan(s)
Flooring Carpet, Tile, See Remarks
Fireplace No
Appliance Dishwasher, Gas Water Heater, Free-Standing Electric Oven, Microwave, Disposal
Heat Source Forced Air
Laundry Main Floor
Exterior
Exterior Feature Rain Gutters
Parking Features Garage Door Opener, Oversized, Garage Faces Front
Garage Spaces 3.0
Carport Spaces 3
Waterfront Description None
Roof Type Composition,Dimensional Shingles
Street Surface Asphalt,Concrete
Garage Yes
Building
Lot Description Curbs, Cul-De-Sac, Landscaping
Story 1
Sewer Public Sewer
Water City
Architectural Style Traditional, One Story, Ranch
Structure Type Vinyl Siding,Brick Partial
Construction Status Yes
Schools
Elementary Schools Nx High Pointe/Summit
Middle Schools Nixa
High Schools Nixa
Others
Association Rules HOA
HOA Fee Include Common Area Maintenance
Acceptable Financing Cash, VA, Lease Purchase, FHA, Conventional
Listing Terms Cash, VA, Lease Purchase, FHA, Conventional
Read Less
Brought with Tom Rieken Murney Associates - Primrose
GET MORE INFORMATION




