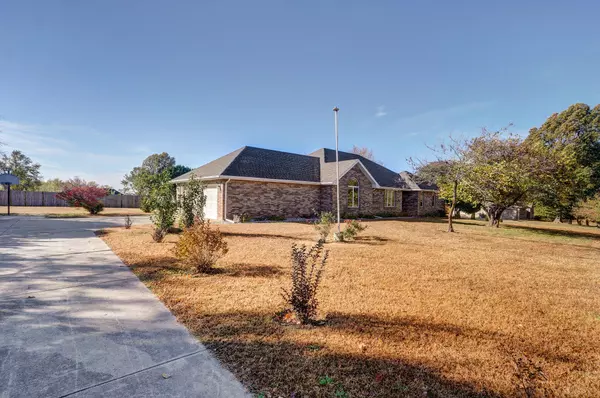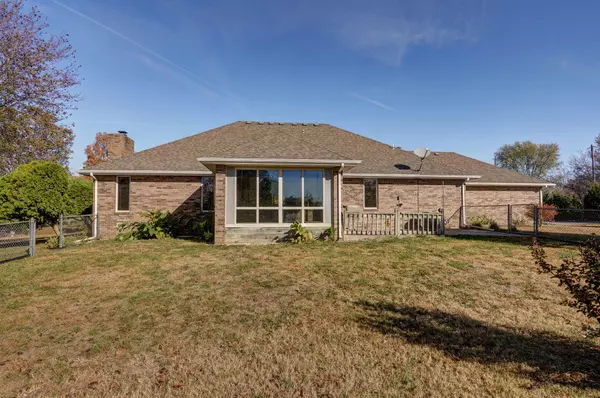For more information regarding the value of a property, please contact us for a free consultation.
1112 Vineyard DR Nixa, MO 65714
Want to know what your home might be worth? Contact us for a FREE valuation!

Our team is ready to help you sell your home for the highest possible price ASAP
Key Details
Property Type Single Family Home
Sub Type Single Family Residence
Listing Status Sold
Purchase Type For Sale
Square Footage 2,473 sqft
Price per Sqft $113
Subdivision Vintage Terr
MLS Listing ID SOM60281317
Sold Date 11/29/24
Style Traditional,One Story
Bedrooms 3
Full Baths 2
Half Baths 1
Construction Status No
Total Fin. Sqft 2473
Originating Board somo
Rental Info No
Year Built 1994
Annual Tax Amount $2,212
Tax Year 2023
Lot Size 0.880 Acres
Acres 0.88
Lot Dimensions 263.8X146
Property Description
Welcome to this charming ALL BRICK home situated on .88 of an acre m/l. This delightful property features three bedrooms and 2.5 baths, Each bedroom has it's own bath. PLUS an extra room with a private entry for an office. (Current owner used it as a hair salon) The formal dining room provides an elegant space for family gatherings. The sunroom is a standout feature, offering a bright and airy retreat for relaxation or entertaining. Large living areas ensure ample room for everyday living and offers a fireplace.Outside, the expansive lot presents endless possibilities for outdoor activities, gardening, or simply enjoying the fresh air. The convenient storage shed adds practicality, providing extra space for tools or recreational equipment. This is a custom built home with 1 owner. Walking distance to school.
Location
State MO
County Christian
Area 2473
Direction From 160 and Mt. Vernon, Head West on Mt. Vernon towards Gregg Rd. Go South (left) on Gregg Rd. and West (right) on Vineyard Drive.
Rooms
Other Rooms Great Room, Foyer, Sun Room, Pantry, Bonus Room, Living Areas (2), Mud Room, Office
Dining Room Formal Dining, Dining Room, Kitchen/Dining Combo
Interior
Interior Features Cable Available, W/D Hookup, Smoke Detector(s), Other Counters, Tray Ceiling(s), Walk-In Closet(s), Walk-in Shower
Heating Forced Air
Cooling Attic Fan, Ceiling Fan(s), Central Air
Flooring Carpet, Tile, Hardwood
Fireplaces Type Wood Burning
Fireplace No
Appliance Electric Cooktop, Gas Water Heater, Free-Standing Electric Oven, Disposal, Dishwasher
Heat Source Forced Air
Laundry Main Floor
Exterior
Exterior Feature Rain Gutters
Parking Features Parking Pad, Garage Faces Side
Carport Spaces 2
Fence Chain Link
Waterfront Description None
Roof Type Composition
Garage Yes
Building
Lot Description Corner Lot, Trees, Landscaping
Story 1
Foundation Crawl Space
Sewer Septic Tank
Water Shared Well
Architectural Style Traditional, One Story
Structure Type Brick Full
Construction Status No
Schools
Elementary Schools Nx Espy/Inman
Middle Schools Nixa
High Schools Nixa
Others
Association Rules None
Acceptable Financing Cash, VA, FHA, Conventional
Listing Terms Cash, VA, FHA, Conventional
Read Less
Brought with Melissa Davis Keller Williams
GET MORE INFORMATION




