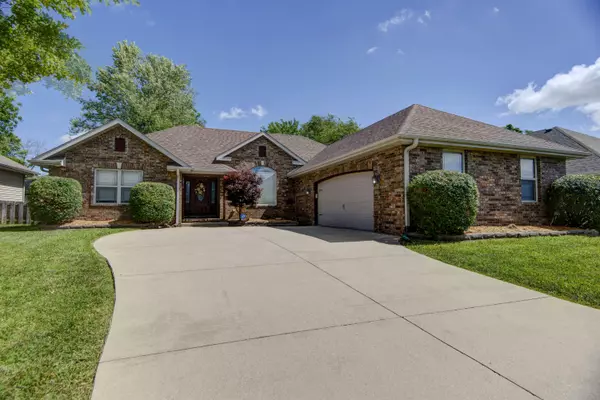For more information regarding the value of a property, please contact us for a free consultation.
1219 Faye RD Nixa, MO 65714
Want to know what your home might be worth? Contact us for a FREE valuation!

Our team is ready to help you sell your home for the highest possible price ASAP
Key Details
Property Type Single Family Home
Sub Type Single Family Residence
Listing Status Sold
Purchase Type For Sale
Square Footage 1,891 sqft
Price per Sqft $166
Subdivision Dogwood Estates
MLS Listing ID SOM60277618
Sold Date 12/02/24
Style Traditional
Bedrooms 3
Full Baths 2
Construction Status No
Total Fin. Sqft 1891
Originating Board somo
Rental Info No
Year Built 2007
Annual Tax Amount $2,537
Tax Year 2022
Lot Size 8,276 Sqft
Acres 0.19
Lot Dimensions 70x117
Property Description
Welcome to 1219 Faye Rd, Nixa MO. Located in Dogwood Estates subdivision, this home is spacious and comfortable with an inviting kitchen and Hearth Room. Just Imagine cozy evenings by the see through gas log fireplace! The kitchen boasts an island and loads of cabinets. Culinary delights await in this well-appointed kitchen. large pantry and laundry room. There is a formal living room and elegant entry and the ever popular split bedroom floor plan, provides privacy and tranquility for everyone. Master suite includes a jetted tub and a spacious shower. French doors lead to the back patio and yard. All hard surface floors means easy maintenance. This home has been meticulously cared for and ready for you to move into. Space to spread out and create memories. The owner has carefully maintained this home and has added a new roof in October 2024, new gutters and downspouts, and has painted all walls and ceilings for the new owner!, The over sized 'L' shaped garage features a workbench, storm shelter, or gun safe for safety and peace of mind.
Location
State MO
County Christian
Area 1891
Direction South on Hwy 160, West on Hwy 14, North on Leeann, Right on Faye
Rooms
Other Rooms Family Room, Pantry, Living Areas (2), Hearth Room
Dining Room Kitchen/Dining Combo, Island
Interior
Interior Features Security System, Internet - Fiber Optic, Smoke Detector(s), High Ceilings, Tray Ceiling(s), Walk-In Closet(s), Walk-in Shower, Jetted Tub, High Speed Internet, Carbon Monoxide Detector(s)
Heating Forced Air
Cooling Central Air, Ceiling Fan(s)
Flooring Hardwood, Vinyl, Tile
Fireplaces Type Gas, Two Sided
Fireplace No
Appliance Dishwasher, Free-Standing Electric Oven, Microwave, Disposal
Heat Source Forced Air
Laundry Utility Room
Exterior
Exterior Feature Rain Gutters, Storm Shelter, Cable Access
Parking Features Driveway, Oversized, Garage Faces Side, Garage Door Opener
Garage Spaces 2.0
Carport Spaces 2
Fence Wood
Waterfront Description None
Roof Type Asphalt
Street Surface Asphalt,Concrete
Garage Yes
Building
Lot Description Curbs, Level, Trees, Easements, Landscaping
Story 1
Foundation Poured Concrete
Sewer Public Sewer
Water City
Architectural Style Traditional
Structure Type Hardboard Siding,Brick Partial
Construction Status No
Schools
Elementary Schools Nx Espy/Inman
Middle Schools Nixa
High Schools Nixa
Others
Association Rules None
Acceptable Financing Cash, VA, FHA, Conventional
Listing Terms Cash, VA, FHA, Conventional
Read Less
Brought with Jim Viebrock Murney Associates - Primrose
GET MORE INFORMATION




