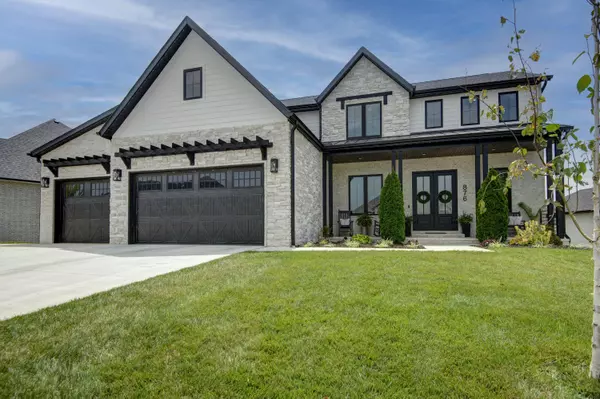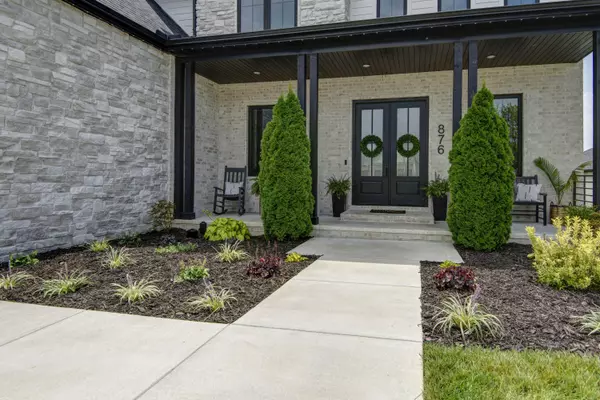For more information regarding the value of a property, please contact us for a free consultation.
876 E Ailesbury RD Nixa, MO 65714
Want to know what your home might be worth? Contact us for a FREE valuation!

Our team is ready to help you sell your home for the highest possible price ASAP
Key Details
Property Type Single Family Home
Sub Type Single Family Residence
Listing Status Sold
Purchase Type For Sale
Square Footage 5,200 sqft
Price per Sqft $168
Subdivision Irish Hills Estates
MLS Listing ID SOM60274631
Sold Date 12/12/24
Style Two Story
Bedrooms 6
Full Baths 3
Half Baths 1
Construction Status No
Total Fin. Sqft 5200
Originating Board somo
Rental Info No
Year Built 2022
Annual Tax Amount $9,093
Tax Year 2024
Lot Size 10,759 Sqft
Acres 0.247
Lot Dimensions 86 x 157 Irr.
Property Description
Simply amazing home in Irish Hills Estates! You will want to put this approximately 5,200 square feet, 2-story irresistible walkout basement home with 6 bedrooms, 3.5 baths, two full laundry rooms, a home office, and multipurpose/play/sunroom on your must-see list! From the charming exterior with a front porch to the grand 2-story entrance with an iron staircase with a luxury acoustic wood slat wall, you will be wowed by the design and decor the minute you walk through the front door! This builder's own custom home comes with a long list of amenities and upgrades too numerous to mention. A complete list of features is available on request, but here are a few highlights - a spectacular open floor plan with multiple dining areas and a spacious kitchen complete with a commercial refrigerator & range hood, 2 induction ovens, 2 dishwashers, a built-in microwave, a large walk-in pantry and a handy mud room with built-in bench & storage when entering off the spacious tandem 4-car garage! Other amenities include beautiful hardwood floors, high-end quartz countertops, and tile backsplashes & floors, distinctive lighting & fixtures. For outdoor entertainment and family fun, enjoy the large deck with a spiral staircase leading to a large partially covered lower patio with pavers. High-tech features include smart lighting, top-of-the-line, 98% efficiency HVAC with 3 separate units/zones & computerized controls, two high-efficiency hot water heaters and a water softener. The quality features go on and on... call today to schedule your private showing!
Location
State MO
County Christian
Area 5344
Direction From CC ,South on Cheyenne, West on North to Irish Hills entrance/Jerico St. Then right on Ashford, left on Dublin and right on Ailesbury to home on left.
Rooms
Other Rooms Family Room - Down, Storm Shelter, John Deere, Pantry, Living Areas (2), Mud Room, Office
Basement Concrete, Finished, Walk-Out Access, Full
Dining Room Formal Dining, Island, Dining Room, Living/Dining Combo, Kitchen/Dining Combo
Interior
Interior Features High Speed Internet, Quartz Counters, Smoke Detector(s), Walk-In Closet(s), Soaking Tub, High Ceilings, Walk-in Shower
Heating Forced Air, Zoned
Cooling Central Air, Ceiling Fan(s), Zoned
Flooring Hardwood, Tile
Fireplaces Type Living Room, Gas
Fireplace No
Appliance Dishwasher, Gas Water Heater, Free-Standing Electric Oven, Additional Water Heater(s), Exhaust Fan, Commercial Grade, Microwave, Water Softener Owned, Refrigerator, Disposal
Heat Source Forced Air, Zoned
Laundry 2nd Floor, In Basement
Exterior
Exterior Feature Rain Gutters
Parking Features Driveway, Tandem, Oversized, Garage Faces Front, Garage Door Opener
Garage Spaces 4.0
Carport Spaces 4
Waterfront Description None
Roof Type Composition
Street Surface Asphalt
Garage Yes
Building
Lot Description Sprinklers In Front, Sprinklers In Rear, Cul-De-Sac, Landscaping
Story 2
Foundation Poured Concrete
Sewer Public Sewer
Water City
Architectural Style Two Story
Structure Type Hardboard Siding,Stone,Brick
Construction Status No
Schools
Elementary Schools Nx Century/Summit
Middle Schools Nixa
High Schools Nixa
Others
Association Rules HOA
HOA Fee Include Common Area Maintenance,Pool
Acceptable Financing Cash, VA, FHA, Conventional
Listing Terms Cash, VA, FHA, Conventional
Read Less
Brought with Adam Graddy Keller Williams
GET MORE INFORMATION




