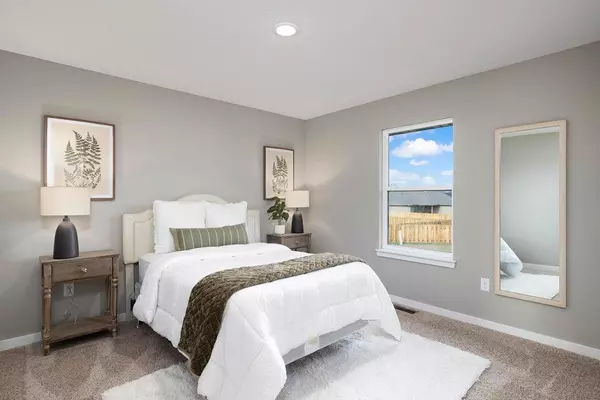For more information regarding the value of a property, please contact us for a free consultation.
807 E Tarpon RD Nixa, MO 65714
Want to know what your home might be worth? Contact us for a FREE valuation!

Our team is ready to help you sell your home for the highest possible price ASAP
Key Details
Property Type Single Family Home
Sub Type Single Family Residence
Listing Status Sold
Purchase Type For Sale
Square Footage 2,100 sqft
Price per Sqft $180
Subdivision Copper Leaf
MLS Listing ID SOM60270411
Sold Date 12/16/24
Style One Story
Bedrooms 4
Full Baths 2
Construction Status Yes
Total Fin. Sqft 2100
Originating Board somo
Rental Info No
Year Built 2024
Tax Year 2024
Lot Size 8,276 Sqft
Acres 0.19
Property Description
Experience the true essence of comfort and luxury in the Yakima plan. This inviting home welcomes you with an array of desirable features that will make you feel right at home. Step inside and be embraced by the warmth and functionality of this thoughtfully designed space. Indulge in the convenience of a walk-in pantry, perfect for storing all your culinary essentials. The dedicated laundry room ensures that laundry day is a breeze, keeping your living spaces clutter-free. And with a spacious 3-car garage, you'll have plenty of room to accommodate your vehicles and storage needs. Retreat to your own private oasis in the primary suite, complete with a personal bathroom and a deluxe walk-in closet. Start and end your day in style, enjoying the privacy and tranquility this space has to offer. Additionally, the split floor plan places three additional bedrooms opposite the master, allowing for ample privacy and space for your growing family. The kitchen and dining areas have been designed to accommodate your culinary adventures. With granite countertops adorning the oversized presentation island, you'll have plenty of space to both prepare and enjoy delicious meals. Whether it's a casual get-together or a special occasion, this kitchen is ready to impress. Cozy up in the great room, where a welcoming fireplace awaits. Cuddle with your loved ones and create unforgettable memories in this comfortable and inviting space. The rich hardwood floors add a touch of elegance, making the room even more appealing. With 2100 square feet of living space and 9-foot ceilings in the living room, this home provides ample room for you and your family to thrive. It's time to embrace a lifestyle that combines practicality, elegance, and comfort, all within the welcoming walls of the Yakima plan.
Location
State MO
County Christian
Area 2100
Direction From N. Massey Blvd., turn East on W. Tracker Rd., South on N. Sandy Creek Circle, turn East on Tarpon
Rooms
Dining Room Kitchen/Dining Combo
Interior
Interior Features Carbon Monoxide Detector(s), W/D Hookup, Smoke Detector(s), Granite Counters, Tray Ceiling(s), Walk-In Closet(s), Walk-in Shower
Heating Central
Cooling Central Air
Flooring Carpet, Engineered Hardwood, Tile
Fireplace No
Appliance Dishwasher, Free-Standing Gas Oven, Microwave, Electric Water Heater, Disposal
Heat Source Central
Laundry In Garage, Utility Room
Exterior
Exterior Feature Rain Gutters
Parking Features Garage Door Opener, Garage Faces Front
Garage Spaces 3.0
Carport Spaces 3
Fence None
Waterfront Description None
Roof Type Composition
Garage Yes
Building
Story 1
Foundation Poured Concrete, Crawl Space, Vapor Barrier
Sewer Public Sewer
Water City
Architectural Style One Story
Structure Type Wood Frame,Vinyl Siding,Brick
Construction Status Yes
Schools
Elementary Schools Nx High Pointe/Summit
Middle Schools Nixa
High Schools Nixa
Others
Association Rules HOA
HOA Fee Include Play Area,Walking Trails,Clubhouse,Pool,Common Area Maintenance
Acceptable Financing Cash, VA, FHA, Conventional
Listing Terms Cash, VA, FHA, Conventional
Read Less
Brought with Susan Herron Keller Williams



