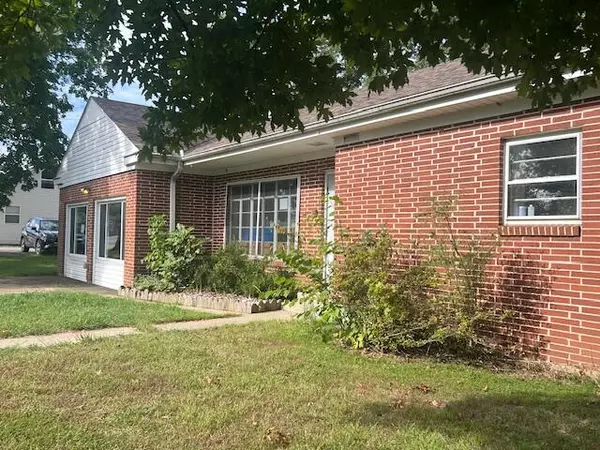For more information regarding the value of a property, please contact us for a free consultation.
906 W First ST West Plains, MO 65775
Want to know what your home might be worth? Contact us for a FREE valuation!

Our team is ready to help you sell your home for the highest possible price ASAP
Key Details
Property Type Single Family Home
Sub Type Single Family Residence
Listing Status Sold
Purchase Type For Sale
Square Footage 2,606 sqft
Price per Sqft $76
Subdivision Howell-Not In List
MLS Listing ID SOM60276984
Sold Date 12/20/24
Style Ranch,One Story
Bedrooms 2
Full Baths 1
Half Baths 1
Construction Status No
Total Fin. Sqft 2606
Originating Board somo
Rental Info No
Year Built 1950
Annual Tax Amount $1,452
Tax Year 2023
Lot Size 0.290 Acres
Acres 0.29
Lot Dimensions 102 X 125
Property Description
Endless Possibilities!!!! Over 2600 sq ft all on one level brick/ vinyl home has previously been a daycare for many years. It is zoned C-3 so could be many things......office space, retail, hair salons, restaurant , back to a daycare, a large residence or a combined resident/ daycare!!!!! Large rooms, fireplace, 2 bedroom, 1 1/2 bath,privacy fenced in back yard . This is just what you are looking for!!! Call for your showing today!!
Location
State MO
County Howell
Area 2606
Direction Broadway to left on Nebraska Ave, property on the left . Corners 1st st and Nebraska look for sign
Rooms
Other Rooms Living Areas (2)
Dining Room Kitchen/Dining Combo, Living/Dining Combo
Interior
Interior Features W/D Hookup, Fire/Smoke Detector, Walk-In Closet(s)
Heating Forced Air, Central
Cooling Central Air, Wall Unit(s), Ceiling Fan(s)
Flooring Hardwood, Vinyl, Tile
Fireplaces Type Living Room, Non-Functional
Fireplace No
Appliance Dishwasher, Dryer, Washer, Refrigerator
Heat Source Forced Air, Central
Laundry Main Floor
Exterior
Parking Features Driveway, On Street
Fence Privacy
Waterfront Description None
Roof Type Composition
Street Surface Asphalt
Accessibility Accessible Bedroom, Common Area, Central Living Area, Accessible Washer/Dryer, Accessible Kitchen Appliances, Accessible Full Bath, Accessible Entrance, Accessible Central Living Area
Garage No
Building
Lot Description Corner Lot, Paved Frontage, Level, Landscaping
Story 1
Foundation Crawl Space
Sewer Public Sewer
Water City
Architectural Style Ranch, One Story
Structure Type Brick,Vinyl Siding
Construction Status No
Schools
Elementary Schools West Plains
Middle Schools West Plains
High Schools West Plains
Others
Association Rules None
Acceptable Financing Cash, VA, USDA/RD, FHA, Conventional
Listing Terms Cash, VA, USDA/RD, FHA, Conventional
Read Less
Brought with Pamela Cochran Century 21 Ozark Hills Realty, Inc.
GET MORE INFORMATION




