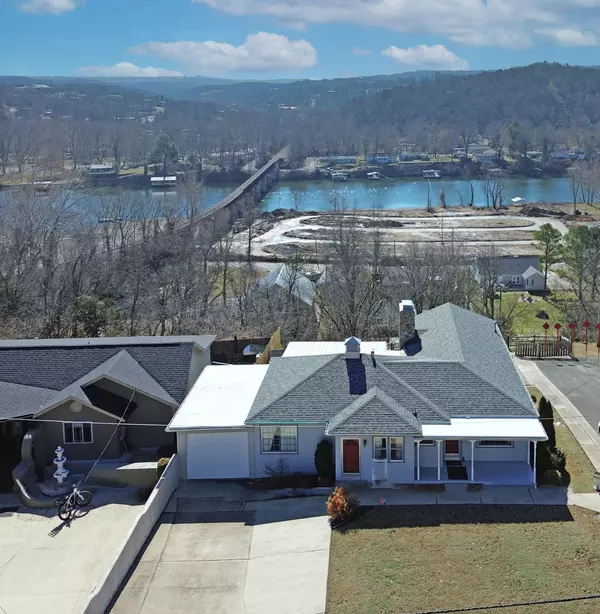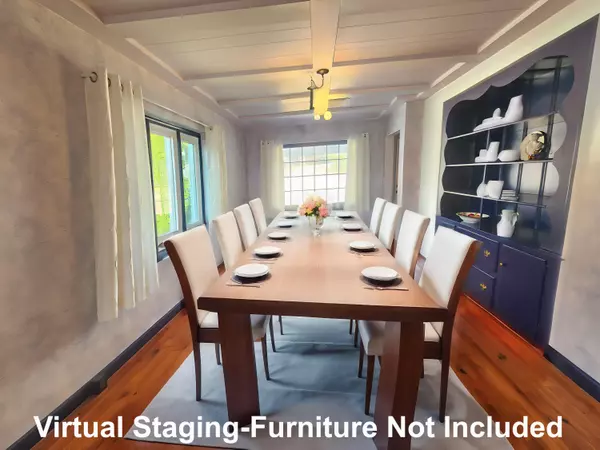For more information regarding the value of a property, please contact us for a free consultation.
215 Cliff DR Branson, MO 65616
Want to know what your home might be worth? Contact us for a FREE valuation!

Our team is ready to help you sell your home for the highest possible price ASAP
Key Details
Property Type Single Family Home
Sub Type Single Family Residence
Listing Status Sold
Purchase Type For Sale
Square Footage 2,052 sqft
Price per Sqft $146
Subdivision Thompson Add
MLS Listing ID SOM60256060
Sold Date 12/20/24
Style Two Story
Bedrooms 4
Full Baths 2
Construction Status No
Total Fin. Sqft 2052
Originating Board somo
Rental Info No
Year Built 1942
Annual Tax Amount $966
Tax Year 2022
Lot Size 9,583 Sqft
Acres 0.22
Property Description
The retired couple who live here enjoy15 ft picture window looking out to Lake Taneycomo with a spectacular view rolling Ozark hills, train going over the lake, vast winter lake view and small summer lake view. PRIVACY IN TOWN close to Lake, Historic Branson and outdoor concerts at the Landing with shopping and restaurants. Dock your boat below house at Scotty's Trout dock and enjoy all one level on original pine flooring, with quarters in walkout bsmt w/ separate entrance on corner lot at end of road w/ RV parking, covered deck and outdoor stone fireplace. This home has many upgrades including triple paned windows on the lower level, new roof, heated garage, etc. It is move in ready.
Location
State MO
County Taney
Area 2052
Direction business 65, right on Hensley to Cliff drive sign in yard
Rooms
Other Rooms Loft, Bonus Room, Living Areas (2), In-Law Suite, Family Room - Down, Bedroom-Master (Main Floor), Bedroom (Basement)
Basement Walk-Out Access, Exterior Entry, Storage Space, Walk-Up Access, Apartment, Finished, Partial
Dining Room Formal Dining
Interior
Interior Features Walk-in Shower
Heating Central, Fireplace(s)
Cooling Central Air
Flooring Hardwood, Tile
Fireplaces Type Living Room, Propane, Insert, Circulating
Fireplace No
Appliance Dishwasher, Free-Standing Electric Oven, Microwave, Refrigerator, Electric Water Heater, Disposal
Heat Source Central, Fireplace(s)
Laundry Main Floor
Exterior
Exterior Feature Rain Gutters, Garden
Parking Features Parking Pad, RV Access/Parking, Workshop in Garage, Storage, Heated Garage, Garage Faces Front, Garage Door Opener, Driveway, Additional Parking, Parking Space
Garage Spaces 1.0
Carport Spaces 1
Fence Picket, Wood, Privacy
Waterfront Description View
View Y/N Yes
View Panoramic, Lake
Roof Type Composition
Street Surface Asphalt,Concrete
Garage Yes
Building
Lot Description Landscaping, Lake View, Water View
Story 2
Foundation Crawl Space
Sewer Public Sewer
Water City
Architectural Style Two Story
Structure Type Metal Siding
Construction Status No
Schools
Elementary Schools Branson Cedar Ridge
Middle Schools Branson
High Schools Branson
Others
Association Rules None
Acceptable Financing Cash, VA, FHA, Conventional
Listing Terms Cash, VA, FHA, Conventional
Read Less
Brought with Shane Grady Branson Lakes Country Realty
GET MORE INFORMATION




